 |
 |
 |
|
| |
|
 |
| |
|
Sold Properties |
|
|
| |
|
|
|
|
|
| |


Debra Tosh:
Proven Sales Record

Debra Tosh:
Gets Results

__________________________
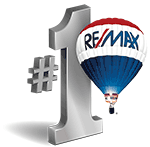 |
 |
|
| |
15 Gardiner Street |
|
|
|
| |
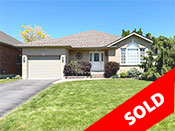 |
Sold: Offered: $629,800
Handsome all brick bungalow, built by Geertsma in 2005. Located just north of Highway 401, it is minutes to shopping or the city centre and just a short drive to CFB Trenton. The home is 1,432 square feet. Interlocking brick pathway leads to covered front porch. Front door features leaded glass window, 2 side lights and transom style window above. Gorgeous entry hall with rounded pillar and ceramic tile flooring. Vaulted ceilings in open concept living and dining room, with a big Palladian window. The handsome eat-in kitchen has tons of storage, including a pantry and built-in microwave. Sliding glass door with California shutters to large, covered deck with gas hook-up for a BBQ. Plenty of under-deck storage. 2 outdoor faucets, 1 front and 1 back. Handy main floor laundry area in hallway to bedrooms. There are 3 bedrooms, 2 baths plus a rough-in on the lower level. Spacious master bedroom with windows overlooking the back garden. The en-suite bath has ceramic tile floor and a convenient walk-in shower. The security panel is in the master bedroom. Programmable thermostat and humidity control. The basement is drywalled and offers plenty of storage. The utilities are gas, central air, HRV, central Vac, alarm system (ADT) and water treatment system. Heat $1,176, Hydro $1,010, 2022. There is a new motor in the air exchanger. Garage is partially finished, drywalled and has 1 automatic garage door opener. An inside entry protects you from the elements when you leave and return. The rear yard is fenced at the rear and is anchored by a large Weeping Nootka tree. The roof is 6 years old and the furnace is 2 years old. There is a self-monitoring inground irrigation system. The back deck offers a a peaceful spot to enjoy sunshine all day/afternoon. Right across the road is an entry to the lovely wooded Boyd Park, with a play area for kids; the 2nd is off Gavey Street. This is a fabulous home is in one of Belleville’s newer upscale subdivisions. Close to all amenities, Quinte Mall, the 401 and 15 minutes to 8 Wing, CFB Trenton. Hockey arena, wellness centre, cinema, casino and restaurant are nearby. There is public transit on your street. Minutes to hospital, churches, schools, trails, Bay of Quinte, Moira River and more
|
|
| |
|
|
|
|
| |
 |
|
| |
183 Stanley Street |
|
|
|
| |
 |
Sold: Offered: $375,900
Welcome to Pier 31 Unit #11. This is a luxury condo community in Belleville’s east end, right on the Bay of Quinte. This waterfront 1,750 sq. ft. condo is available for a short term Executive rental. Owners prefer a 6-to-12-month rental, available September 2023. Heat and hydro are extra, to be billed by the owner to the tenant. Preference is for a couple. Credit check, with landlord contact information, ID, employment letter, 2 pay stubs and rental application must be provided prior to viewing the property. Fully furnished and elegantly appointed with original artwork. Three bedrooms and three baths including master en-suite. Chef’s kitchen with granite countertops and stainless steel appliances. Open dining area with patio doors with panoramic view of the bay. Large living room with 2-sided wood-burning fireplace. Handy home office off the kitchen. Main level laundry. Single car garage with inside entry. Single drive plus ample visitor parking. Mail pick up is located in the centre of the property. Gas and electricity are extra. Water, sewer and internet are included. Tenant is responsible for any damage to furnishings. Tenant shall pay for their own cable and garbage removal. No pets as per condo rules. No smoking inside the home. Tenant insurance is mandatory. Located on 6 extensively landscaped acres in Belleville’s east end. Manicured lawns and gardens with a full sprinkler system. Surrounded by parkland and waterfront trails. There is a heated swimming pool right on the water, dock, deck, tennis court, basketball net and secure exterior storage area. 2 grocery stores, LCBO, YMCA, drugstore and several take out restaurants are nearby. The property is ideally located next to the Bayshore Trail, which extends all the way to the Moira River Trail which leads through the centre core to a beautiful park on the west shore. Bike, blade, run, walk…it is all here for you! With nature at your doorstep, this is a delightful place to call home for a few months!
|
|
| |
|
|
|
|
|
| |
|
 |
|
| |
|
31 Keegan Pkwy Unit 11 |
|
|
| |
|
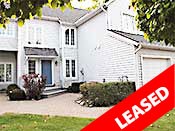 |
Leased: $3,000.00/month
Detached 1 ½ storey vinyl sided home in Belleville’s east end. Updated 3 bedroom, one bath home built circa 1940. Located on a quiet fenced lot 81.90 X 53.52 feet. Open concept L-shaped living dining kitchen area.Spacious main level bath. Stylish grey laminate flooring. Covered front entrance. Palladian window and cathedral ceiling adds tons of light in this classy little home. Walk out from kitchen to deck for Barbequing. Many updates include roof (2016), windows (NK), new front door 2023. Patio doors to 25.6 X 18 feet L-shaped south facing deck. 18 X 8 feet shed with brand new roof. 2 car detached garage. Paved circular driveway. Shed and garage have hydro. Municipal water and sewer. You will feel like you a living in the country. This house is an ideal investment property or for the first time buyer. Close to hospital, highway 401 and all amenities. Zoning is M-1 (Light Industrial). Quick access to Highway 401 via Cannifton Road. Herchimer Avenue leads to YMCA, LCBO, the Bayview Mall, drug store, Tim Horton’s, the Belleville General Hospital, churches, synagogue, schools, parks, and shopping. At the south end of Herchimer Avenue is a public boat launch. The Bayshore Trail extends along the Bay and connects with the Riverfront Trails, which runs through the centre of town on the west side of the main street; Meyer’s Pier offers 160 slips for seasonal and transient boats. Belleville is beautifully located in the Golden Triangle between Toronto, Ottawa, and Montreal. Prince Edward County is just a short drive over the Bay Bridge, to abundance of art, music, theatre, restaurants, the 2nd largest wine industry in Ontario & exceptional sandy beach at Sandbanks. Steps to Via Rail which offers 13 passenger trains a week arriving and departing from Belleville: heading east there are 6, 4 to Montreal and 2 to Ottawa and heading west, there are 6.
|
|
| |
|
|
|
|
|
| |
|
 |
|
| |
|
134 Albert Street |
|
|
| |
|
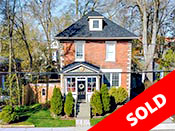 |
Sold: Offered: $664,300
Gorgeous Craftsman style Old East Hill home Circa 1904, completely renovated. This home is deemed to be of architectural significance in the City of Belleville. It features distinctive cast concrete quoins on the façade edges and a high stone foundation Built in 1907 on land that had belonged to Member of Parliament, The Honourable Robert Read, who represented Hastings East in the 1st Canadian Parliament as a Conservative until 1871 when he was named to the Senate of Canada for Quinte division. He came to Upper Canada in 1836, settling at Belleville. Read was a farmer, distiller, and tanner. Robert Read had a distillery on this lot in 1860 and the area was known as the Distillery District. By 1870, the lot had been taken over by someone named Fuller. The Old East Hill area was known as Taylor’s Hill at the turn of the last century. At that time, Albert Street was named Centre Street and did not extend all the way to Dundas. Original front door leads to glass enclosed sunporch with slate grey tile flooring and electrical outlet. Original interior door with a leaded glass insert, opens to large foyer with laminate wood floors. A bonus feature in this historic home is the corner coat closet. Admire the beauty of the original oak newel post, staircase and bannister.Bevelled leaded glass window at base of staircase casts prisms of light. You will love the Chef’s Kitchen with a stainless-steel farmhouse sink. Frigidaire Professional “Side Kick” (full size) fridge and freezer with two pull-out side pantries. 5 burner Frigidaire gas cooktop with professional range hood. Large eating area with vaulted ceiling, Panasonic 1,200 w microwave with stainless steel surround and Frigidaire 30” stainless steel, self-cleaning wall oven. Moveable centre island with chrome racks and butcher block top. Plenty of Shaker-style cabinets with brushed metal handles. Formica faux granite counters, stone tile backsplash. Dimmable pot lights and undercounter lighting in main kitchen. Pull-out kitchen waste and recycling drawer. 1 – 4-piece bath, high-rise extended Pfister toilet, exhaust fan, brand new all-in-one acrylic tub/shower lit from above (never used), sink with small vanity storage, toilet cabinet hides medicine cabinet, supplementary baseboard heat. Single French door to formal dining room with large double window and dimmable fixture. Double bevelled glass French doors with crystal knobs open to living room with 2 windows, ceiling medallion and dimmable fixture. Oak fireplace mantle, tiled hearth with padded brass seat, electric insert, stone tile surround. The second level features 2 bedrooms, plus sunroom, 3-piece bathroom open area off the principal bedroom and stackable washer/dryer. Upper breaker panel behind poster next to bathroom. The principal bedroom with crown moulding has plenty of room for a king-size bed. Great open area ideal for reading/workout area right off principal bedroom. The spacious second bedroom features a tandem rear sunroom (summer bedroom) with plumbing and stove hookup for kitchenette, wraparound windows, 2 open for a refreshing cross-breeze. 4-piece bath with 2 molded sinks, countertop and vanity, corner stand-up shower lit from above and high-rise extended Pfister toilet, exhaust fan, and 2 small windows facing south and west. Get creative with this large open concept room: loft bedroom, yoga/meditation studio, children’s playroom, man-cave, rehearsal space, library… the sky is the limit. 2 windows facing east and west provide a ‘tree-top view’. Pot lights. Plumbing stack is run behind south-west wall for future bathroom. Hardwood laminate floors throughout; vinyl in bathrooms. All new plumbing, radiator pipes and wiring in 2019. Smoke alarms on all floors. Hot water gas boiler provides radiant heat to vintage radiators throughout. Several extra boxes of flooring will be left. This high-basement has 3 windows and roughed-in for 4 rooms. Additional cold cellar with shelving for winterizing veggies and preserves or for added storage. Crawlspace contains a radiator. Hook up for washer and dryer in lower level. Single door off kitchen opens to side deck leading to 2 lower level decks, front and back; the upper deck has a GFI exterior plug with weather-protective cover, garbage/recycle enclosure and a perfect spot for barbeque and table. Front deck is an enclosed, shaded private area with hose hook up and door to front yard. Lower rear deck, with hose hook-up, provides a view of huge fenced landscaped yard. Self-sustaining perennial garden around the perimeter. Garden shed is located at north-west corner of house. Pointed and parged stone foundation. Single side asphalt driveway has shed for bicycle or leaf-bag storage. This 1 ½ storey 1930’s Carriage House is perfect as Workshop/Artist Studio. 3 skylights, outlets every 3 feet; the middle outlet on east wall has 2 USB ports. Cement floors under wood. Single 60-amp panel and cut off from house. The cozy 2nd floor can be used for storage. A side shed beside the entrance door provides for more storage opportunities. Belleville is beautifully located in the Golden Triangle between Toronto, Ottawa, and Montreal. VIA Rail offers 12 passenger trains a week arriving and departing from Belleville: heading east there are 6, 4 to Montreal and 2 to Ottawa and heading west, there are 6. Just a short stroll to the Corby Rose Garden, East Hill Park and the Bayshore Trail that extends along the Bay of Quinte and connects with the Riverfront Trail which runs through the centre of town on the west side of the main street. Walk downtown to library, shops, farmer’s market, schools, churches, restaurants, patios, theatres, art galleries, and shops ($32M spent on revitalization). Belleville Transit bus stop at the corner. The Belleville General Hospital is 4 blocks away. Many churches, synagogue, schools, parks, shopping; the Quinte Sports and Wellness Centre and the YMCA are nearby. Just a short 4-minute drive to the Bay Bridge taking you to Prince Edward County with an abundance of art, music, theatre, restaurants, the 2nd largest wine industry in Ontario & Sandbanks Provincial Park with the worlds largest baymouth barrier dune formation and 3 expansive sandy beaches. Meyer’s Pier, only 3 minutes away, offers 160 slips for seasonal and transient boats. Tremendous opportunity for family, professionals, or any creative artistic buyer. This gem was snapped up quickly!
|
|
| |
|
|
|
|
|
| |
|
 |
|
| |
|
28 Gracefield Lane, Belleville |
|
|
| |
|
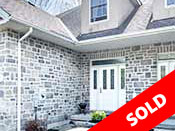 |
Sold: Offered: $647,500
Welcome to St. James By-The-Bay, an adult lifestyle development on the Bay of Quinte. Enjoy the park-like landscaped grounds with amazing views. This luxury townhouse with decorative stonework features many special features and upgrades. It boasts a south-facing larger balcony with automatic retractable awning which covers right to the end of the balcony with glass railings, and a breathtaking view of the water. There is also a private stone terrace where you can BBQ. Architecturally pleasing 1,960 square feet above ground. Flooring throughout main floor is ceramic and hardwood; second floor is ceramic and wall-to-wall carpeting. The high ceilings carry light and brightness throughout the unit.It has a spacious foyer with leaded glass door with transom-style upper window and sidelights. The main level is open concept with living and dining area and gourmet kitchen with Corian counter, white subway tile backsplash, Bianco Silgranite sink, and stainless steel appliances. Pocket door to a large den/home office, which could be used as a bedroom. There is also a very large family full bath and a fully equipped laundry room. The second level features a very large principal bedroom with a true walk-in closet with custom shelving and en-suite bath. There is a second bedroom, and family bath. The lower level is unspoiled, ideal for storage and has 2 rough-ins. Single handy walk-in garage, drywalled and painted. Single car paved drive and Guest parking for 2 cars is just a few doors down. Gas furnace, Central Air and Central Vac. Nest doorbell. Grounds features a common gathering area, a courtyard with two built-in BBQs a water feature and a waterfront deck and give the feel of a summer cottage. There are several get-togethers for residents each year, including on Canada Day. Maintenance fee of $420.25. St. James by the Bay is an adult lifestyle, waterfront community based on the "Right to Occupy" model of home ownership. It is truly one of a kind, and ideal for the discerning buyer who craves a self- assured lifestyle, the perfect retreat from city life and direct access to the Bay of Quinte for kayaking. Belleville is beautifully located in the Golden Triangle between Toronto, Ottawa, and Montreal; Prince Edward County is just a short drive over the Bay Bridge, to an abundance of art, music, theatre, restaurants, the 2nd largest wine industry in Ontario and an exceptional sandy beach at Sandbanks. The Bayshore Trail extends along the Bay of Quinte and connects with the Riverfront Trails, which runs through the centre of town on the west side of the main street; Meyer’s Pier offers 160 slips for seasonal and transient boats. Via Rail offers 12 passenger trains a week arriving and departing from Belleville: heading east there are 6, 4 to Montreal and 2 to Ottawa and heading west, there are 6. Come to St. James by the Bay for the ultimate in carefree living, peace, and tranquility!
|
|
| |
|
|
|
|
|
| |
|
 |
|
| |
|
167 Victoria Avenue |
|
|
|
| |
|
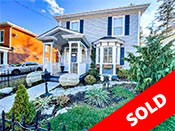 |
Sold: Offered: $613,500
Gracious Old East Hill Show Stopper with preserved original elements meets chic modern amenities in this exquisite Old East Hill home circa 1875. Ideally situated on one of Belleville’s main streets, between Albert and Foster. This was originally known as Hotel Street, which did not extend to Front Street, and the home was at the very edge of town. It is tucked behind decorative wrought iron fencing and has tremendous curb appeal with recent landscaping. The lot is 44 and 118 feet and there is 1,485 square feet of living space. Glamourous living behind these doors with a large welcoming foyer with side lights and transom window, featuring mahogany newel post and banister. Handy 2-piece bath bursts with style. High ceilings, deep baseboards, ceiling medallions and crown moulding. Many sets of original wall sconces throughout. Two staircases. Leaded glass French doors throughout with brass back panels and crystal knobs. Formal living room with 2 bay windows, window seat with built-in bookshelves on either side. Go Flame fireplace with TV (negotiable) mounted above that pulls out and turns and has custom moulding. Large dining room with bay window with 2 lit built-in China cabinets. French double doors lead to den off the dining room; has wall to wall bookshelves and built-in desk. Gorgeous, renovated kitchen with pot lighting, stove hood and walk-in pantry. Vintage cupboard for coffee preparation. Corner pantry with overhead light. Custom shelving beside and above French door stainless steel fridge. Shutters above sink and custom roman shade, 2 sets of California shutters. Vintage-look deep sink. Custom ceramic tile backsplash above slide-in range and stove hood, with tap to fill large pots. Main floor laundry with lift-up access to cellar and cool ironing board holder. Rear workshop or family room with door that leads to back garden. Second level features 5 bedrooms, 1 tandem, possible family room or work-out area. Larger second bedroom has recessed headboard with sconces and 2 closets on either side. Smaller bedroom at top of stairs could become an en-suite bath. Large walk-in closet off upper hallway has lots of shelving. Back bedroom has access to rear stairway, original wood tongue-and-groove floors, pull-down blinds and custom roman shades. 1 3-piece bath has clawfoot soaker tub, ceramic tile floor, vanity. Updated siding and windows. Detached garage. Covered front porch. Side verandah encased in flowering vines. Private back garden with patio stones and concrete walkway. Roof just one year old. Forced air gas furnace 6 years old, 256 stage so operates silently. Central air conditioning. Programmable Lennox thermostat. Bell Fibe. On city bus route, stop is at the front door and across the road. Just steps to Corby Rose Garden and East Hill Park. Walk downtown to library, farmer’s market, schools, churches, restaurants, theatres, art galleries and shops. The Belleville General Hospital and YMCA are in the east end and are both within walking distance. Many churches, synagogue, schools, parks, and shopping nearby. The Bayshore Trail extends along the Bay of Quinte and connects with the Riverfront Trails, which runs through the centre of town on the west side of the main street; Meyer’s Pier offers 160 slips for seasonal and transient boats. Belleville is beautifully located in the Golden Triangle between Toronto, Ottawa, and Montreal. Prince Edward County is just a short drive over the Bay Bridge, with an abundance of art, music, theatre, restaurants, the 2nd largest wine industry in Ontario & exceptional sandy beach at Sandbanks. Via Rail offers 12 passenger trains a week arriving and departing from Belleville: heading east there are 6, 4 to Montreal and 2 to Ottawa and heading west, there are 6. This home absolutely sparkles, with chandeliers in every room, some to be replaced. A tremendous opportunity for family, professionals, any creative artistic buyer. This gem was snapped up very quickly!
|
|
| |
|
|
|
|
|
| |
|
 |
|
| |
|
189 Montrose Road |
|
|
|
| |
|
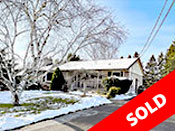 |
Sold: Offered: $535,000
Welcome to Country Club Village, the popular Montrose subdivision. Located between Belleville and Trenton, it is just 10 minutes from 8 Wing/CFB Trenton. Pride of ownership abounds in this all brick 3-bedroom 1 bath bungalow. This circa 1977 home has been lovingly cared for and is in immaculate condition. The floor plan provides a very large eat-in kitchen. Living room is 19 X 12 feet, with a gas fireplace and big bay window. Raised oak dropped cabinets; bamboo flooring in living room, kitchen, and bedrooms, linoleum that looks like tile in kitchen and laundry. The lower level can be set up as an In-law suite/nanny suite - there is a side door entry and landing with a door opposite that leads down the stairs. The back door leads to a 3-season sunroom. Currently the lower level provides a large recreation room as well as storage space and a workshop. Central vac, HRV and AC. Furnace 5 or 6 years, roof 2019; rear west-facing deck and covered gazebo. Mature landscaping, 2 birch trees in front yard. All appliances included except stand-up freezer and dishwasher. All window coverings included. Water heater is rented from Reliance. Municipal water, natural gas, septic bed, last pumped 2019. Big back yard with green space behind. Just a few doors away from Montrose Park entrance - the perfect family home.
|
|
| |
|
|
|
|
|
| |
|
 |
|
| |
|
267 Station Street |
|
|
|
| |
|
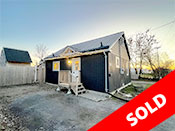 |
Sold: Offered: $247,500
This home is an ideal Investment property or for the first-time buyer. It is a 1 1/2 storey two-bedroom, one bath home, built circa 1948, on one of the original streets in Belleville. Originally known as Mill Street, it was named after Meyer’s Mill at 54 Station Street, built around 1792 by Belleville’s founder, John Walden Meyers. It is built of limestone from the Moira River. The town was named Meyers’ Creek in his honour. The lot size is 52 X 120 feet. Completely rebuilt inside and out. Open concept L-shaped living dining kitchen area. Very spacious 4-piece bath. Stylish grey laminate flooring. Modern Shaker style cabinets with black pulls, and featurin a glass tile backsplash. Patio doors to 12 X 10 feet south-facing deck. Covered porch at side entrance. Double hung windows and Series 800 doors. Electrical panel on breakers. Owned water heater. Fenced landscaped rear yard with a shed. Driveways on either side of the house. King Crimson Maple in the front yard. Electric baseboard heat plus wall heater in generous foyer. Municipal water. Holding tank at rear of property, last pumped 2022. M1 Industrial zoning. Quick access to Highway 401 via Cannifton Road. Herchimer Avenue leads to YMCA, LCBO, the Bayview Mall, drug store, Tim Horton’s, the Belleville General Hospital, churches, synagogue, schools, parks, and shopping. At the south end of Herchimer Avenue is a public boat launch. The Bayshore Trail extends along the Bay and connects with the Riverfront Trails, which runs through the centre of town on the west side of the main street; Meyer’s Pier offers 160 slips for seasonal and transient boats. Belleville is beautifully located in the Golden Triangle between Toronto, Ottawa, and Montreal. Prince Edward County is just a short drive over the Bay Bridge, to abundance of art, music, theatre, restaurants, the 2nd largest wine industry in Ontario & exceptional sandy beach at Sandbanks. Steps to Via Rail which offers 13 passenger trains a week arriving and departing from Belleville: heading east there are 6, 4 to Montreal and 2 to Ottawa and heading west, there are 7. The west bound commuter trains depart Belleville at 6:14 AM 5 days a week and leaves Union Station by 5:40 PM. This property was snapped up very quickly!
|
|
| |
|
|
|
|
|
| |
|
 |
|
| |
|
32 Hillside Street |
|
|
|
| |
|
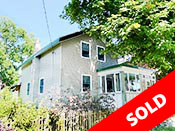 |
Sold: Offered: $412,000.
Large, renovated Century home circa 1860 in Belleville’s west end, an original brick structure with vinyl siding. 2,142 square feet of finished space with loads of character. 66 X 132 foot partially fenced lot (one chain by 2 chains). The main level features an enclosed wraparound porch. The entry hall boasts a newel post in mint condition. Original double wooden French doors open to what was originally the parlour. Wood frame archway to formal living room. Ideal traffic flow with open dining room, great for entertaining. Gorgeous custom kitchen with peninsula is a home chef’s dream. Loads of storage, double sink with draining board, built-in dishwasher, built-in sheet pan rack, built-in drop-down ironing board, built-in bookshelves, desk area and more. Main floor laundry at rear doubles as entry and tool storage/work area. The 2nd level features a huge master bedroom, large family bath, plus 3 bedrooms, 4th tandem to the 3rd, used as closet/storage. Hardwood floors on main, with high ceilings, deep baseboards, original wood trim throughout. All new double hung windows. Completely rewired in 2007 with breaker panel. All new plumbing in 2007. Steel roof at front, shingles on front porch and rear addition 2013. Single side drive widens at rear for extra parking. Big 2 car detached garage with side window overlooking the garden. Covered south facing verandah, storage area and shed. Landscaped back and side yard with raised beds and stone terrace. Mature trees include maple and walnut, loads of perennials with lots of lavender. Convenient location to downtown, Quinte Mall, schools, churches and shopping. Located a stone’s throw from the fire hall, and it has a hydrant out front. This beautiful home has been well-loved by these owners for 37 years. Many innovative renos by master craftsman owner. This beauty did not last long! There are 7 public, 6 catholic, 2 private schools in the city Marianne Sills Park and running track are nearby. Just 20 minutes to 8 Wing to CFB Trenton. On city bus route. Belleville’s downtown core has been extensively upgraded, library, shops, farmer’s market, schools, churches, restaurants, theatres, art galleries and shops. Brand new pedestrian bridge at the foot of Catharine Street, over the Moira River is under construction and should be finished this Fall. Its design takes its style inspiration from nearby vehicle bridges and will be capable of accommodating pedestrians, cyclists, and light service vehicles. It will have a lookout to take in the sights. Just minutes to Quinte Mall, Quinte Sports & Wellness Centre. Vacant, quick possession is possible.
|
|
| |
|
|
|
|
|
| |
|
 |
|
| |
|
212 Herchimer Ave |
|
|
|
| |
|
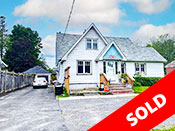 |
Sold: Offered: $412,000.
Attention Investors. Legal Duplex in east end Belleville, currently an owner-occupied triplex. 1 1/2 storey aluminum sided home in Belleville’s east end. On the west side of Herchimer just 2 doors from the corner of Bridge Street East, across from Eastminster United Church. Built by Donald Jackson circa 1943 as a sister home to 210 Herchimer for his family. 73.34 feet X 149.71 feet lot, fenced at the rear. New roof on the main part of the home. Steel doors to units. Concrete block foundation Hot water gas heat, one bill for all units, 16- gallon oil tank. 3 electrical panels. Long paved single driveway, plus parking for 2 vehicles on pad at front. Semi-detached garage. Clothesline, gazebo on a cement pad, not bolted. Walkway to street behind. On city bus route. Wide entry hall at front.
Main Floor Unit
Owner occupied. Entry hall then etched glass door leads to large living room. Large eat in kitchen. 2 bedrooms, 1–4-piece bath. Main floor family room has a tar and gravel roof.
Upper Floor Unit
Second level 1-bedroom, huge living room, kitchen.Beamed ceiling in living room with door to flat roof, could make ideal roof garden
Bachelor
Unit faces back yard. 1-4 piece
This home is just steps to the YMCA, LCBO, the Bayview Mall, drug store, Tim Horton’s, and the Belleville General Hospital. Churches, synagogue, schools, parks, shopping, Tim Horton’s, LCBO, and YMCA nearby. At the end of Herchimer is a public boat launch. The Bayshore Trail extends along the Bay and connects with the Riverfront Trails, which runs through the centre of town on the west side of the main street, Meyer’s Pier offers 160 slips for seasonal and transient boats. Belleville is beautifully located in the Golden Triangle between Toronto, Ottawa, and Montreal
Prince Edward County is just a short drive over the Bay Bridge, to abundance of art, music, theatre, restaurants, the 2nd largest wine industry in Ontario & exceptional sandy beach at Sandbanks. Via Rail offers 13 passenger trains a week arriving and departing from Belleville: heading east there are 6, 4 to Montreal and 2 to Ottawa and heading west, there are 7. The west bound commuter trains depart Belleville at 6:14 AM 5 days a week and leaves Union Station by 5:40 PM. Act fast, 24-hour notice required. This is an ideal investment or return it to its former glory as a single-family home. This property was snapped up very quickly.
|
|
| |
|
|
|
|
|
| |
|
 |
|
| |
|
33 Murney Street |
|
|
|
| |
|
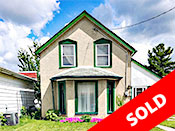 |
Sold: Offered: $369,000.
1 ½ storey stucco home circa 1891 in Belleville’s central west core. Exterior finish is Stucco, an incredible exterior finish in Canada, because it expands and contracts in the heat and cold. Very spacious with plenty of vintage charm and original wood trim. 1,100 square feet of heated finished space above grade. Located on a 44.39 X 77 feet lot. There is a mutual shared drive to 33A, at the rear and to the south of this home. Professionally finished hardwood floors in living room and dining room. 2 bedrooms plus den, 2 full baths. Enclosed front porch is a great sitting area, ideal for plants. Side door leads to mud room with attached shed. Very private rear patio. High ceilings, deep baseboards, and original trim. Huge living room with big bay window. Beautiful archway between living and dining room. Very large open dining area. Both these rooms have refinished hardwood floors; Galley kitchen and foyer have newer linoleum floors. Big bedroom on the main, fits a king-sized bed. 1 3-piece on the main level has standup shower. Original newel post leads to second level. This floor would make a great suite for a mobile parent or college student. The den is open and L-shaped, with closet, also an ideal nursery, or home office. Bedroom at the front of the home. At the rear is a huge 1–3-piece, 9.6 X 15.6 with clawfoot tub and shower style attachment on taps. Long term tenants are vacating June 1st. They have cherished this home and keep it extremely clean. Central air, forced air gas heat. Google thermostat (easy to use, just put the app on your phone). Limestone foundation. Rear exterior faucet. Rear roof north side replaced in 2019. Security light at back door. 2 smoke detectors, 1 on each floor. Carbon monoxide detector in place. All outlets are GFCI outlets in place. Loads of perennials with rosebush, lavender, hydrangea, hostas, black eyed susan. Excellent starter home or rental property. There are 7 public, 6 catholic, 2 private schools in the city. Marianne Sills Park and running track are nearby. Just 20 minutes to 8 Wing to CFB Trenton. On city bus route. Belleville’s downtown core has been extensively upgraded, library, shops, farmer’s market, schools, churches, restaurants, theatres, art galleries and shops. Brand new pedestrian bridge at the foot of Catharine Street, over the Moira River is under construction and should be finished this year. Its design takes its style inspiration from nearby vehicle bridges and will be capable of accommodating pedestrians, cyclists, and light service vehicles. It will have a lookout to take in the sights. Just minutes to Quinte Mall, Quinte Sports & Wellness Centre. The Bayshore Trail extends along the Bay of Quinte and connects with the Riverfront Trails, which runs through the centre of town on the west side of the main street, Meyer’s Pier offers 160 slips for seasonal and transient boats. Belleville is beautifully located in the Golden Triangle between Toronto, Ottawa, and Montreal. The city scored 4th best city to live in in Canada by MacLean’s Magazine in 2021. The city was named 4th of top growth cities by U-Haul Trucking, based on migration in 2021. The trend towards work from home, lessening commute times and desiring peace and tranquility make Belleville the perfect place to call home. These great Properties were snapped up very quickly!
|
|
| |
|
|
|
|
|
| |
|
 |
|
| |
|
33A Murney Street |
|
|
|
| |
|
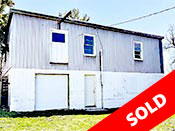 |
Sold: Offered: $179,000.
2 storey garage/workshop/storage/studio. The driveway is owned but shared with 33 Murney Street. This building is to the south and behind the neighbouring home. Built circa 1960. Very solid cement block structure, the top is clad with galvanized steel. 1,664 square feet, measuring 40 feet wide and 20.8 deep. Brand new slide-up garage door. “Man entry door” beside it and there is a smaller loading door above. Forced Air Olsen furnace, fueled with oil. Steel hoist to lift items to 2nd level. Zoned residential. Ideal studio for artist, photographer, painter, workshop, etc. Excellent for a handyman or builder who needs storage. The lot size is 12 X 85, however the frontage is only the driveway. It widens out substantially at the rear and side. Belleville is a growing community that attracts buyers from larger centres. Please view my feature sheet for the residence next door at 33 Murney for features of Belleville.
|
|
| |
|
|
|
|
|
| |
|
 |
|
| |
|
241 McGill Street, Trenton |
|
|
|
| |
|
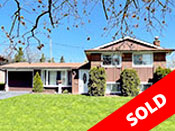 |
Sold: Offered: $575,000.
This beautiful side split is a perfect starter home for the young family or a quiet escape if you’re looking to downsize. This is a beautiful, quiet neighbourhood and the house rests nicely on a 61 X 100 foot lot. Meticulously maintained and well cared for from top to bottom. Charming entry hall for greeting guests and checking the mail each morning. With a large open living room and dining room and a newly updated kitchen, the main floor provides plenty of optimal space for entertaining. From the dining room, walk out onto the rear interlocking back patio. The back yard is fully fenced, landscaped and is a gardener’s paradise. The upstairs boasts a full main bath, the master and two bedrooms with the potential of making one into an office. Relax downstairs in the large rec room. Another full bath and the laundry room complete the lower level. Close to both the downtown and Hanna Park walking trails, this home allows you to enjoy peace and quiet while still staying close to all amenities. Wraparound enclosed breezeway leads from the rear to the attached single car garage. Loads of recent upgrades include resurfacing the driveway, new exterior doors, new bathroom fixtures, painting inside and out, new flooring and trim (detailed list available upon request). Conveniently located in family-friendly west end Trenton, in Quinte, one of the top areas to live in Canada. Close to schools, churches, shopping, and a park very nearby. Natural gas heat, central air; water heater is a rental. Move right into this family-friendly home. The City of Quinte West is on the shores of the Bay of Quinte, gateway to the Trent-Severn Waterway. Located directly along the Highway 401 corridor approximately 1.5 hours east of Toronto and 2.5 hours west of Ottawa, home to 43,000 people. This home is very close to QHC Trenton Memorial Hospital and minutes to 8 Wing/CFB Trenton. Near the Bay of Quinte Trent Port Marina, just south of the Trent Canal system, National Air Force Museum of Canada, Hanna Park, Kinsmen Community Dog Park, Lions Hall and Shriners Hall. Mount Pelion Lookout and Park on the west side of town is known as “Trenton’s Mountain” that was left behind by glaciers. You can walk, hike, bike or drive up to the observation deck and see a panoramic view of Trenton’s waterways and surrounding countryside. Visited in 1615 by Samuel de Champlain, the "mountain", is a drumlin, with an esker on the north end. You can see as far as Murray Hills, Belleville and into Prince Edward County. Quick and easy access to highway 401. This property didn't last long!!
|
|
| |
|
|
|
|
|
| |
|
 |
|
| |
|
32 Morris Drive |
|
|
|
| |
|
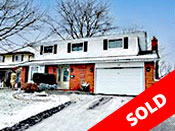 |
Sold: Offered: $690,000
Welcome to 32 Morris Drive, located in Belleville’s west end on a quiet street. This handsome 2 storey home features 4 bedroom, 3 baths and a main floor family room. It has been fully renovated with many updates. This beautiful home has been loved and maintained by this family since 1995. 55 X 93 feet pie shaped lot. Fully fenced lot at rear; back garden faces south. Backs onto Morris Park, no neighbours behind. Beautifully landscaped. Steel front entry door with leaded glass in 2021. It leads to a spacious entry hall with double closet with mirrored doors and large welcoming foyer. Formal living room and dining room. Gorgeous modern kitchen with white cabinets and centre island and gleaming hardwood floors Woodburning fireplace in family room, WETT Certified in 2021. 4 bedrooms up, including MBR with heated floors and family bath with bubble tub. Large rec room, office, utility room, storage and cold room down.New roof in 2015, furnace in 2013 and upgraded in 2019, C/A in 2004 and rental water heater in 2021. Double sump pump, 2014. Kohler generator tied into gas line, 2014. All new windows 2001 – 2005. There are many more improvements, a full list and details is available. All new appliances are included, purchased 2016. There are 7 public, 6 Catholic, 2 private schools in the city. Marianne Sills Park and running track are nearby. Just 20 minutes to 8 Wing to CFB Trenton. On city bus route. Belleville’s downtown core has been extensively upgraded, library, shops, farmer’s market, schools, churches, restaurants, theatres, art galleries and shops. Just minutes to Quinte Mall, Quinte Sports & Wellness Centre. The Bayshore Trail extends along the Bay of Quinte and connects with the Riverfront Trails, which runs through the centre of town on the west side of the main street, Meyer’s Pier offers 160 slips for seasonal and transient boats. Belleville is beautifully located in the Golden Triangle between Toronto, Ottawa and Montreal. The city scored 4th best city to live in in Canada by MacLean’s Magazine in 2021. The city was named 4th of top growth cities by U-Haul Trucking, based on migration in 2021. The trend towards work from home, lessening commute times and desiring peace and tranquility make Belleville the perfect place to call home. This quality gem was snapped up very quickly!
|
|
| |
|
|
|
|
|
| |
|
 |
|
| |
|
18 Gearin Street |
|
|
|
| |
|
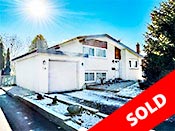 |
Sold: Offered: $419,500
Handsome 1,282 square feet sidesplit circa 1960 on a quiet residential street in Trenton, Quinte West. Exterior finish is Stucco is an incredible exterior finish in Canada because it expands and contracts in the heat and cold. 53 X 101 feet landscaped lot, fenced at the rear. Located in a much sought-after west end neighbourhood. Wide interlocking brick pathway to front door. Bookshelves line the entry hall. Kitchen overlooks very private front yard with a majestic fir tree. Side door from the kitchen opens to dining area. Very spacious living room with cathedral ceiling and stone hearth, with gas insert. Patio doors lead to bright sunroom with windows on 3 sides. 3 bedrooms plus 1, 1 bath plus 1. Very large master bedroom has hardwood flooring and loads of room for a king-sized bed. Linen closet in hallway. Front bedroom/den has California shutters and built-in bookshelf. Lower bedroom has California shutters and loads of built-in cabinets. Large utility room has built-in workbench, lots of room for gym equipment. Crawlspace under the main living area provides plenty of storage. Plaster walls. Wall to wall carpeting throughout except master bedroom, kitchen and bathrooms. Forced air gas heat, central air, electrical panel on breakers. Water heater is a rental. Attached garage. The City of Quinte West is on the shores of the Bay of Quinte, gateway to the Trent-Severn Waterway. Located directly along the Highway 401 corridor approximately 1.5 hours east of Toronto and 2.5 hours west of Ottawa, home to 43,000 people. This home is very close to QHC Trenton Memorial Hospital and minutes to 8 Wing/CFB Trenton. Near the Bay of Quinte Trent Port Marina, just south of the Trent Canal system, National Air Force Museum of Canada, Hanna Park and Dog Park, Kinsmen Community Dog Park, Lions Hall and Shriners Hall. Mount Pelion Lookout and Park on the west side of town is known as "Trenton's Mountain" that was left behind by glaciers. You can walk, hike, bike or drive up to the observation deck and see a panoramic view of Trenton's waterways and surrounding countryside. Visited in 1615 by Samuel de Champlain, the “mountain”, is a drumlin, with an esker on the north end. You can see as far as Murray Hills, Belleville and into Prince Edward County. Quick and easy access to highway 401. Call for your private viewing soon! It won’t last long!
|
|
| |
|
|
|
|
|
| |
|
 |
|
| |
|
159 Bleecker Avenue |
|
|
|
| |
|
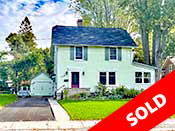 |
Sold: Offered: $499,900
Gorgeous Old East Hill beauty, in a prestigious location.
Circa 1935 2 storey stucco home, with 1 storey addition at rear.
51 X 250 feet, exceptional gardener’s dream lot with a private back garden and mature trees.
Steel door leads to welcoming foyer with original newel post.
Large formal living room, sunroom faces south with windows on 3 sides.
A double French door leads to an open kitchen concept with big adjoining dining room. A single French door leads to a large addition at rear features a large Family Room with a vaulted ceiling, gas fireplace and 1 3-pc bath with a walk-in shower, and is plumbed for a laundry room.
A very cool feature is the high windows facing north, feels kind of cottagey.
There is also a large pantry which was a kitchenette, the taps are still there, this could easily be converted to an in-law suite.
Double garden door to a very private side deck.
Three bedrooms up
1 3-pc at the top of the stairs features the original claw foot tub.
Spacious MBR boasts 2 big windows.
2nd bedroom at rear has original antique casement windows with fixed plexiglass window.
3rd bedroom is ideal guest or child’s room.
Stairs to the lower level have a new steel side door.
Basement is high and dry and has a built-in work bench.
Newer forced air gas furnace with humidifier.
Central air conditioning.
Electrical panel on breakers.
Rental water heater.
Professionally painted throughout.
Mostly hardwood floors.
Loads of character and charm.
Metal roof on garage and FR addition slanted for snow runoff.
All new windows.
Attic has blown-in insulation.
Original 30’s garage with barn style doors.
There is a shed behind garage.
Tremendous opportunity for family, professionals, any creative artistic buyer.
Ideal location in Belleville's Old East Hill, just steps to East Hill Robin Jeffrey Park.
On city bus route.
Walk downtown to library, shops, farmer’s market, schools, churches, restaurants, theatres, art galleries and shops.
The Belleville General Hospital and YMCA are in the east end and are both in walking distance.
The Bayshore Trail extends along the Bay of Quinte and connects with the Riverfront Trails, which runs through the centre of town on the west side of the main street, Meyer’s Pier offers 160 slips for seasonal and transient boats.
Belleville is beautifully located in the Golden Triangle between Toronto, Ottawa and Montreal
This gem was snapped up very quickly!
|
|
| |
|
|
|
|
|
| |
|
 |
|
| |
|
18 Harris Crescent |
|
|
|
| |
|
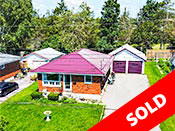 |
Sold: Offered: $430,000
Solid all brick bungalow on 61.02 X 125 feet lot, (.017 acre). Quiet family friendly cul-de-sac. Double detached garage with 2 doors. Private lot backing on to hydro easement/green space. 3 bedrooms, 1 ½ baths. Eat-in kitchen. Hardwood flooring on the main except bathroom and kitchen. Large, finished rec room features gas fireplace with brick hearth. Economical home to run. Water $85/month, Veridian $149/month, Heat $122/month all equal billing. Lifetime steel roof installed 3 years ago. Aluminum Soffit and Fascia and Eves. Central Air Conditioning. Forced air gas heat, furnace is 8 years old. Brand new electrical panel on breakers. Single drive at front of property, widens towards the garage, plenty of parking. Very convenient to schools, churches, shopping and the 401. Walk to North Front Street, Bell Boulevard and Quinte Mall. Walk downtown to library, farmer’s market, restaurants, art galleries and more. On bus route. Near Riverfront Trail, Bay of Quinte Waterfront Trail, many walking & biking trails Quinte Health Care BGH is nearby A short drive to 8 Wing/CFB Trenton Shopping & simple 401 access. Flexible closing. Offers are scheduled for review Wednesday August 11th @ 2pm. This desirable home did not last long!!
|
|
| |
|
|
|
|
|
| |
|
 |
|
| |
|
782 Highway 49 |
|
|
|
| |
|
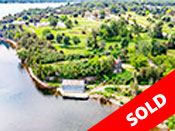 |
Sold: Offered: $1,700,000
Location, location, location!!! Welcome to one of Prince Edward County’s marquis pieces of real estate. This property boasts the best protected anchorage on Lake Ontario. It is listed in the PORTS book, the cruising boater’s essential companion. This waterfront property is 4.7 acres and is located just 2 minutes north of Picton. Off the first tee of The Picton Golf Course right next door, an 18-hole par 72 champion course. Parson’s Brewing Company is a few doors to the north. Wow 4.7 acres! With 416 feet of waterfront in the heart of trendy Prince Edward County, known for its natural sandy beaches, wineries, culinary arts, and boutique shopping. Watch the boats arrive at Picton Terminals at the end of the cove, a deep-water port on Lake Ontario, resurrected from an era when schooners of the 1800’s shipped locally grown crops from Picton to ports across the Lake, and rum-runners raced across to the USA. This is an ideal opportunity for waterfront condos or hospitality project (tasting room, glamping tents). Incredible views from the limestone cliff over beautiful Picton Bay, formerly known as Conger’s Cove. The property is a water lot offering complete privacy, next to Crown Land, a thirty-five-foot waterfall cascades into the cove beside a stone mill foundation constructed in 1782. There is a cement seawall and a limestone escarpment/ridge. There is also a 2 storey 1,744 sq. ft. boat house with plumbing and hydro. The boathouse is on Crown Land and is next to a water lot. There is a gorgeous private waterfall on the property. There is a view of a stunning 2nd waterfall at the corner of the cove, accessible only through this property. These waterfalls are about 45 feet high and are horseshoe shaped like a mini- Niagara Falls. This historic Loyalist location is the former site of Hallowell Mills and Conger’s Grist Mills, the first mills constructed in the County, without historical restrictions.. A portion of the mill wall still stands proudly over the harbour. The old mill and property are listed in Setter’s Dream. David Conger began operating a sawmill in 1787 and, later, a grist mill at Hallowell Mills near White Chapel, above Hallowell Cove. There is a 24 X 26 feet log cabin with full electrical built in 1782 near the highway. The unique and rustic style home on the property was re-built from the horse-barn coach house of the home of Loyalist pioneer and millwright, Stephen Conger c. 1780’s. It features many new windows and an exciting open layout on the main floor, with a spiral staircase leading to the third floor affectionately known as “The Tree House” loft bedroom. It features a large Great Room with an open kitchen on the main. The 2nd level boasts a grand Master Bedroom, with cathedral ceilings and panoramic views with windows on 3 sides. The bedroom boasts a raised area, sitting area and a dressing room. There is a 4-piece bath with a jet tub, tumbled marble walls and a large linen closet. The lower level has a 3rd bedroom or Rec Room, with patio doors to a deck overlooking the harbour, plus a 3-piece bath and walkout to a deck. The home is heated by forced air propane. The variable-width milk-painted pine floorboards throughout and weathered barn-board wainscotting on the main floor are authentic. A screened porch spans the front of the home and leads to a barbeque deck and an enclosed gazebo. There is also a fully serviced log cabin built in 1782 near the road. The composting toilet in its own shed is ecologically sensitive. The County is a quick drive to neighbouring Belleville, and is almost equidistant between Toronto, Montreal and Ottawa. Prince Edward County is the hottest real estate market in Canada. It is known for its spectacular fishing, Sandbanks Provincial Park, quaint shopping, bicycle touring, gourmet food and cheese makers, antiques and of course the over 40 wineries, artisanal breweries and distilleries. The trend towards work from home, lessening commute times and desiring peace and tranquility make “The County” as it is affectionately called, the perfect place to call home. Official Plan designation is Restricted Rural (A1) Zone. It is understood that the township would like to see golf-view condos built on this property. Waterfront Hotel or Marina development? Municipal sewer and water must be extended from the golf course next door by the new owner. The owners are willing to sell if they can continue using the boathouse during summers. The price has been set to take into account a five year use option on the boathouse with an option for another 5 years. The very best; a unique piece of The County.
|
|
| |
|
|
|
|
|
| |
|
 |
|
| |
|
297 Zion Road |
|
|
|
| |
|
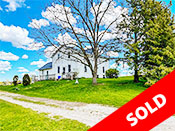 |
Sold: Offered: $495,000
Century farmhouse on 66 acres. Lovely tranquil setting on a quiet rural road just 15 minutes north of Belleville. Located between highway 62 and highway. 1¾ storey home with 1 storey addition offers a total of 1,920 square feet. Three bedrooms, two baths. Upper is a 4-piece bath. Main level laundry room/2-piece powder room. There is a large living room with an archway to the dining room. There are two other structures on the property. The first is a 24 X 37 feet 2 bay drive shed with a steel roof. The second is a 35 X 60 feet barn, metal clad with a stone foundation and a steel roof. Full high basement under the main structure. Furnace converted to propane in 2019. Roof installed 2018. Big field beside the house is farmed by a neighbour. Currently rented for $800/month plus utilities. The well is to the west side of the home. Septic tank is situated to the east side of the home, last pumped 2006. Water heater is owned. The tenants have birds in the garage, chickens, and geese. Buyer to satisfy himself regarding severance opportunities. Lay your claim to this desirable rural property!. It will not last long!
|
|
| |
|
|
|
|
|
| |
|
 |
|
| |
|
35 Keller Drive |
|
|
|
| |
|
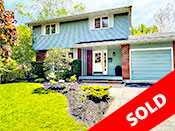 |
Sold: Offered: $587,500
This handsome west end home circa 1972 rests on a 138.08 by 109.58 feet lot. Located on a quiet cul-de-sac in a great family neighbourhood. This builder’s own home features lots of little extras. It has a fantastic layout, ideal for entertaining. 4 bedrooms, 3 baths including a 2-piece ensuite. Formal living room, separate dining room, and an eat-in kitchen leading to a sun room. Charming family room with masonry fireplace and a main floor bathroom. The dining room, sunroom and family room all overlook the fully fenced yard. Kitchen features a Smart fridge, 2019 and a new stove 2020. 3-piece bath on the main level features an extended high-rise toilet. The second level offers 4 bedrooms and 2 baths. There is a 4 pc family bathroom with a bidet and a jet tub. Master bedroom has a walk-in closet and a 2 pc ensuite. There is mostly hardwood floors and ceramic tiles throughout the home. The laundry is in the basement. The lower level is partially finished with panel walls and built-in wet bar. Double attached garage with inside entry. 18 X 36 feet in-ground pool, new pool liner in 2014 and new pool pump in 2015. Diving board is grandfathered, heater in shed, not hooked up, robot cleaner 2020, $3,000 value I-phone app operated. Outdoor shed for pool equipment & patio furniture. Inground sprinkler systems in front and back garden. Mature landscaping with beautiful trees including a grafted tree lilac. Security system 2017, $65/month with Bell Home Security, 2 cameras, I-phone app to view, motion detectors, modular can add to system. Roof 2020 and furnace 2014. The water heater is owned. New eaves troughs in 2020. Cable easement rear south/east corner. Driveway recently resealed. Water Heater 2020, owned. Centrally located within walking distance to schools, church, parks, including Marianne Sills Park and running track, shopping and 10 min to CFB & 401. This fantastic home will not last long!
|
|
| |
|
|
|
|
|
| |
|
 |
|
| |
|
20 Holloway Street |
|
|
|
| |
|
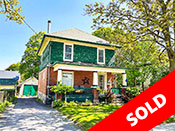 |
Sold: Offered: $277,500
2-storey brick home Century home, circa 1919 on Belleville’s west side. 66 X 109 feet lot, new fence at rear. 4 bedrooms, 1 bath. 1,344 square feet. South-facing, covered front verandah. Loads of character and charm. Big entry hall with closet, and oak newel post with side stairs to 2nd level. High ceilings and deep baseboards. Hardwood floors in large living room, dining room and entry hall. Wood frame archway between living room and formal dining room. Large picture windows in LR and in DR. Masonry fireplace in DR. Good-sized eat-in kitchen. Rear addition for storage, plus storage below. Stone foundation. Roof is approximately 12 years old. Forced air gas heat approximately 4 years old. Central air conditioning approximately 4 years old. Electrical panel on breakers. Water heater is owned. Full high and dry unfinished basement. Detached single garage, in need of repair. Mature trees include maple and walnut, loads of perennials with lots of lavender. Convenient location to downtown, Moira River, Quinte Mall, schools, churches and shopping. Located a stone’s throw from the fire hall. Located between Octavia and Hillside at the end of Dunbar across from St. Mathew’s United Church. Charming character home! Sold in “as is” condition; no sign on property, quick possession.
|
|
| |
|
|
|
|
|
| |
|
 |
|
| |
|
9 South Park Street |
|
|
|
| |
|
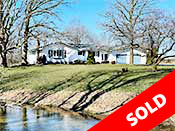 |
Sold: Offered: $729,000
Immaculate vinyl sided bungalow, circa 1973; 2,048 square feet on the main, 1,075 below. Located on a 250 X 400 feet lot on a quiet country road just minutes east of Belleville. Canoe on Blessington Creek, which starts at Blessington, runs along the south side of the property and empties into the Bay of Quinte. It does freeze over in the winter. Landscaped lot features plenty of perennials, trees include oak, ash, flowering crab, and lilac, oriental poppy, and peony bush. Attached oversized double car garage with storage loft, 812 square feet. Insulated 30 X 50 feet detached garage/shop has its own furnace, 1,500 square feet. Closed-in breezeway offers extra living space. Extended Family Room with addition, built by Porter Bros Construction, has a bay window plus 2 side windows to the back garden, features high end Wilson vinyl flooring. Propane-fired heater that looks like a “wood stove”. Three bedrooms include a large master bedroom, BR 2 has double closet, BR 3 features windows facing both the side and the back. Two bathrooms on the main, 1–2-piece at the door, 1–4-piece; Family bath with jet tub/shower, plus a 1-piece with a stand-up shower on the lower level. Kitchen has double sink, painted ceramic tile backsplash, dishwasher, ceramic top 4 burner stove and bottom freezer fridge new in 2020. Kitchen is open to the eating area for a great family space. Big bright living room with crown moulding. Central hallway to bedrooms has a linen closet. There is a huge rec room with a propane-fired stone fireplace and a dry bar. 2-year-old Goodman forced air furnace. Air Conditioner. Front loading washer and dryer. New roof 2020. Centra vac. Sump pump extends under brick and empties beyond. Drilled well with a 90-gallon holding tank. Pump Wizard maintains their well, Aquabay maintains their water system. Property is protected by Alarm Systems. Big O between driveway and paved area. Plenty of wildlife including coyotes and deer. Come to the country and fall in love with the surroundings and peace and quiet!. Just minutes to Belleville with easy access to highway 401. This incredible property will not last long!
|
|
| |
|
|
|
|
|
| |
|
 |
|
| |
|
9 South Park Street |
|
|
|
| |
|
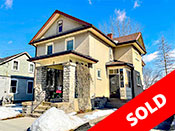 |
Sold: Offered: $399,90
Handsome 4 bedroom 2 storey home circa 1905 in central downtown location in Belleville. Built for Dr. McArthy of McArthy Theatre, opened in 1938 on Front Street, now Empire Theatre. This family is only the 3rd owner of this wonderful old home. Located steps to Moira River and bustling downtown core. 40 X 88.75 feet lot. 4 bedrooms, 2 baths (main level 3-piece and upper level 4-piece). 1,632 square feet of finished space. Covered front porch with limestone pillars. Gracious entry with newel post and stain glass window with plexiglass exterior cover. Large living room with double set of wooden pillars, beautiful big stain glass window and pair of sconce lights. Formal dining room. Large eat-in kitchen, newer cupboards, fabulous vintage deep sink with draining board. Main floor family room with fireplace, WETT Certified. Modern barrier free 3-piece bath with standup glass shower. Stripped pine ceiling in laundry/mud room at rear. Second level has a spacious landing, 4 bedrooms and a sunroom. One bedroom is tandem to the sunroom at the rear with a stripped pine ceiling. 4-piece bath with vintage appeal. Gleaming hardwood floors throughout. Solid wood doors with sparkling crystal doorknobs. High ceilings, deep baseboards, original trim and charm. Beautiful newel posts on staircase on both levels. High and dry basement, full under original structure, crawl space under FR. 3rd floor potential in attic, ceiling height 6.5 inches, with access through South/West bedroom. New sewer lines and water main. Street repaved. Driveway redone. 200-amp electrical service. Wired for Bell Fibre. Wired-in smoke detectors on each level. C02 installed on second level. 2009 New Flat Roof, over FR. 2010 New Roof & Facia & Eavestroughs. 2013 New Windows & Steel Doors by McAdam. 2014 Fully Fenced Yard with side gate. 2014 New Electrical for main floor laundry. 2014 Masonry Fireplace cleaned and repointed, WETT certified. 2015 New steel front door. 2016 New Main Floor Barrier Free Bathroom. 2017 New Upstairs Bathroom & Bathroom Fan. 2018 Limestone foundation repointed inside and out by Eastern Restoration, 2019 New Hot Water Tank (owned). 2019 New Trane Forced Air Furnace, with thermostat and dehumidifier. 2019 New Central Air. 2019 New air vents to upstairs (Bentley HVAC). 2019 New Deck. Walk to the centre core with its fine shopping, library, market, schools, churches, restaurants, theatres, art galleries and shops. Close to municipal bike trails. The Bayshore Trail extends along the Bay of Quinte and connects with the Riverfront Trails, which runs through the centre of town on the west side of the main street, Meyer’s Pier offers 160 slips for seasonal and transient boats. Belleville is beautifully located in the Golden Triangle between Toronto, Ottawa and Montreal. Via Rail offers 13 passenger trains a week arriving and departing from Belleville: heading east there are 6; (4 to Montreal and 2 to Ottawa) and heading west, there are 7. The west bound commuter trains depart Belleville at 6:14 AM 5 days a week and leaves Union Station by 5:40 PM. Prince Edward County is just a short drive over the Bay Bridge, to abundance of art, music, theatre, restaurants, the 2nd largest wine industry in Ontario & exceptional sandy beach at Sandbanks
|
|
| |
|
|
|
|
|
| |
|
 |
|
| |
|
20 Hemlock Crescent |
|
|
|
| |
|
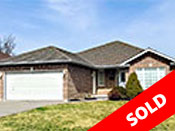 |
Sold: Offered: $479,500
Lovely all brick bungalow, located in popular Stanley Park subdivision in Belleville’s east end. 1,600 square feet on the main level. Attached double garage. Neutral décor throughout, gleaming hardwood floors plus ceramic in kitchen and baths. Large kitchen with blonde dropped oak cabinetry and ceramic backsplash. Patio doors to large 12.6 X 16 feet deck off kitchen. Two baths, one is an en-suite 3-piece, the second is a 4-piece family bath. 3 bedrooms and a Family Room or 4 bedrooms. Large living room with floor-to-ceiling window. Ceilings on the main floor are 7’11” high. Full unspoiled basement with a rough-in for a 3rd bath awaits your finishing touches. Totally fenced backyard. Wonderful location close to schools, shopping, transportation, many churches and parks. Places of worship nearby include: St. Joseph's Catholic Church, Emmanuel Baptist Church, St Columba Presbyterian Church, Eastminster United Church, Holy Trinity;Evangelical Lutheran Church, Sons of Jacob Synagogue, New Apostolic Church. Quiet street, great for walking. Forced air gas heat, with heat recovery ventilator (HRV). Central air conditioning. Rental water heater. Chair lift to lower level. Fibe internet installed on the street and to the home. All appliances and many extras are included. Vacant, quick possession is possible!
|
|
| |
|
|
|
|
|
| |
|
 |
|
| |
|
10 Patterson St. #103 |
|
|
|
| |
|
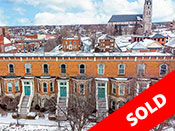 |
Sold: Offered: $249,000
Beautiful renovated condo in a restored designated Heritage Building circa 1876. Located right in the heart of downtown Belleville. Walk to shops, restaurants, banks, library, art galleries, Pinnacle Playhouse, Empire Theatre, Farmer’s Market, the Bay of Quinte, waterfront trails and public transportation. Very desirable main level unit, no stairs!
Features bay window, new flooring throughout, cathedral ceilings, lots of natural light. Neutral décor, very stylish. Open concept great room combines living, eating and kitchen area. Two closets in bedroom. Open den provides excellent office space or music room. Stacking washer and dryer plus pantry off the hallway. Semi private patio area at front of building overlooking downtown. Small storage unit in a separate building plus 1 assigned parking spot right at your back door. 2 guest parking spots are available. Condo fees are $440/month, water and sewer fees are included in condo fees. Due to the topography of the land, the grounds are supported by large retaining walls to the west and to the south. The building was designed by architect James A. Davis in Eclectic High Victorian design as a block of 6 luxurious 3 storey townhouses that boasted lavish details including hot and cold water to the second floor, marble fireplaces, bell-pulls and speaking tubes. In 1929 the six townhouses were converted into 18 one storey apartments. Recent upgrades to the building include refurbished antique front doors, new frames and new front steps, upgrading of front vestibules in upper units, reinforcement of the northwest foundation wall, new side-walks, new doors on storage shed and electrical room and new steel back staircase and verandahs for upper units. Building smoke detectors are installed. Heritage plantings along the brick walkways with vintage style lamp posts add to the charm. This is a great opportunity for an income property or a pied a térre in the central core. Belleville is booming with many people relocating from the big cities. This building is called Bellevue Terrace and it is an exciting, stylish popular condo complex.
|
|
| |
|
|
|
|
|
| |
|
 |
|
| |
|
344 Front Street Unit 206 |
|
|
|
| |
|
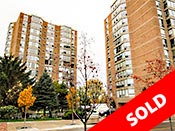 |
Sold: Offered: $235,000
Downtown Belleville condo with view of Moira River. The skyscrapers at 344 and 350 Front Street were built in 1994 and are known as McNabb Towers. They were named after brothers James and Simon McNabb (read historic details below). This is a beautiful and affordable condo with plenty of room, in a highly coveted building. It is located in the south tower, which is set back from the road with a parkette in front and is closer to the Moira River; Caters to an older demographic and professionals. Well managed, extra secure building with onsite superintendents and monitored entry. One bedroom, one full bath. Bright and spacious living room/dining room with large windows. Sunny south-facing view over the river towards the Bay of Quinte. Newer kitchen with refaced cabinets and newer appliances and large pantry for storage. Immaculate 4-piece bath. Large bedroom has a big double closet . High end laminate flooring plus ceramic tile in kitchen and entry hall. The living/dining room is large enough for all of your big furniture. Great open concept layout. Custom window blinds and newer air conditioner included. This is a very healthy condo corporation with excellent reserve funds. Laundry rooms on every floor, meeting rooms and a party room in this tower. New elevators; Storage locker. One parking space is included, covered parking is on a short waiting list basis. Very affordable living with condo fees of just $384.49/month.Common costs include water, sewer and hot water and parking. Located in the revitalized central core. Walking distance to the library, restaurants, cafes, Farmer’s Market, specialty shops and banks. Right across the road from the Empire Theatre. Riverfront trail right at your doorstep is at the rear behind the parking garage. City transportation nearby. No snow or grass to worry about. This location is perfect for the traveller, just lock up and leave, with not a care in the world. This unit is immaculate and beautifully decorated. There are 2 common rooms on the main level of 344. The sister building at 350 has 2 common rooms and is joined with a tunnel. 24-hour notice is required for showings. The tenant pays $1,050/month and is vacating at end of November. This condo offers a quality lifestyle. There is nothing to do, just move in!
Historical Details: James and Simon McNabb were United Empire Loyalists who moved to the area from the 13 Colonies around 1803. James purchased the lot immediately west of the Mississauga Reserve and constructed a saw and gristmill, a cloth factory and a bakery soon followed. They carried on an extensive lumbering and trading business and shipped such goods as fur, potash, and lumber to European markets. In 1810 Simon was named the first postmaster at Belleville and collector of customs at the mouth of the Moira River in 1816. James served as Magistrate and represented Hastings in the Legislative Assembly from 1808-12 and Ameliasburg Township from 1816-20
(edited excerpt from “Belleville, A Popular History” by local historian Gerry Boyce)
|
|
| |
|
|
|
|
|
| |
|
 |
|
| |
|
23 Evergreen Court |
|
|
|
| |
|
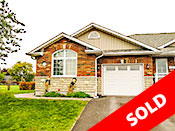 |
Sold: Offered: $403,500
Handsome freehold townhouse on a quiet cul-de-sac in Belleville’s central core. 24 X 120 feet lot. Quiet and safe neighbourhood, convenient to a Hwy # 401, restaurants and public transit. Minutes to schools, shopping, Quinte Mall, hospital and Quinte Sports & Recreation Centre. Side entry opens to spacious vestibule with 2 closets. Side light on front door and window with attractive pillar/room divider living area. Lots of room in foyer for antique hall tree, side board or umbrella stand. Huge great room with vaulted ceiling, perfect for entertaining. Gleaming hardwood floors on main. Carpet in bedroom and on lower level. Open concept with lots of maple kitchen cabinets and 2-level centre-island. Lots of counter space with counter on both sides of double sink. Patio doors to spacious private deck with retractable awning, overlooking a pie shaped back yard. Inside entry for single garage with electric garage door opener. Bright west facing bedroom with Palladian window. Cheater en-suite from bedroom and hallway. Large double-sided walk-in closet off of master bedroom. Main floor stackable washer dryer in closet. Chair lift to lower level. Fully finished high basement with rec room and bright office/hobby area. Big lower bedroom features a walk-in closet and cheater en-suite with 3 piece. Large utility room with and laundry sink. Lots of cupboards and closets. Forced air gas furnace, Central Air and HRV. Storage under stairs. Inclusions are fridge, mirror top stove, stove hood, dishwasher, full size refrigerator on lower level, stand-alone freezer in garage, stackable washer/dryer, all window coverings, all electric light fixtures and chair lift. This did not last long!!!
|
|
| |
|
|
|
|
|
| |
|
 |
|
| |
|
151 Main St., Wellington |
|
|
|
| |
|
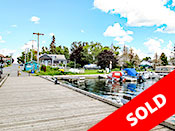 |
Sold: Offered: $987,500
Location, location, location
Zoned Tourist Commercial
Marina on prime waterfront at Lake Ontario and West Lake next to Belleville Street Boat Launch
4 docks, 8 slips, 3 long with mooring for two 18 foot pontoons, cement retaining Sea Wall
Longer slips rent for $1,200 and short for $800 for the season, plus gas pump
Lot size is 112.45 feet on the water with a depth of 245.15 feet
Located at the foot of Belleville Street, the main artery into Wellington in the City of Prince Edward County, on Highway 33
Just a short stroll to restaurants, The Drake Devonshire, East and Main Bistro, Midtown Brewing Company, La Condessa, North Docks, the farmer’s market, Wellington Beach, shops, galleries and more
View of Sandbanks dunes and a short drive to the Sandbanks Provincial Park, with 3 sandy beaches
Close to wineries, golf course, and millennium trials
The property consists of 3 attached structures, a large bungalow, a 1 ½ storey home and a second bungalow
Small bungalow at east, tenant currently paying $1,000/month for one bed/one bath, utilities included deck overlooking the water.
1½ storey, 3 bedroom, 2 bath house, currently vacant, offered for $1,860/month, utilities included, deck overlooking the water.
Commercial space at the front of the owner suite is not being used
Total square footage is 2,310
Doorway access from owner’s suite to 1 ½ storey house, not used, double drywall between these units
Basement under entire house, except the little addition to the east, part cement block part poured concrete
New Siding 2019, New Boiler 2018
New windows owner’s suite 2018, new patio doors in east apartment and house 2019
PEX Plumbing in owner’s suite
Wiring updated with two 200 amp panels on breakers, one for owner’s suite plus commercial space, one for the two rental units
Smoke detectors and CO2 in all units
Gas Hot Water Heat
In-floor heating in bathroom in owner’s suite
Foil back insulation in owner’s suite
Two sump holes, 3 pumps, 1 is a back-up
Phase One Environmental test, 2015.
Although some consider The County to be an island it has a land boundary of approximately a couple of kilometres with neighbouring Northumberland
Explore Prince Edward County known for its bicycle touring, wineries, food and antiques
This is an ideal income property with an opportunity for your business
Formerly The Reel Thing, a fishing store and prior to that Picard’s Bait and Tackle, rentals were used for a time as Air BNBs
Come to Wellington and make your dreams come true!
|
|
| |
|
|
|
|
|
| |
|
 |
|
| |
|
45 Dussek Street |
|
|
|
| |
|
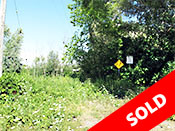 |
Sold: Offered: $65,000
1.08 acres of vacant land; Lot size is 143 X 329 feet. Zoned M-1, restricted industrial. Permitted uses include light manufacturing, assembling, processing and for fabricating of goods and materials; Warehousing and storage of goods, but not including salvage yards; Wholesale busines. Located in Belleville’s city centre near Highway 401. City services do not extend to this property. They do however extend to 41 Dussek Street, the home of Winmar Property Restoration Specialists, one lot to the West. The road is paved up to the lot adjacent. There is a fire hydrant across the road from this property. Priced to attract an offer!
|
|
| |
|
|
|
|
|
| |
|
 |
|
| |
|
143 Ann Street |
|
|
|
| |
|
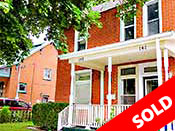 |
Sold: Offered: $249,500
Two storey semi-detached home Circa 1853 in Belleville’s Old East Hill. It was the home of Humphrey Ganey, his family and descendants for 40 years. Ganey was a distiller. He worked at the nearby distillery of the Hon. Robert Read. This was situated on the north side of Dundas Street and blocked off what is now Albert Street. 1,900 square feet on a 29.20 X 107.97 feet lot. Triple brick construction at front. Large vinyl-sided addition at rear, added in the 1980’s. This immaculate home has been in this family since 1942. Covered front shared verandah, 6.10 X 5.8 feet. Charm & character with 9 feet ceilings at front on main. Four bedrooms, 3 up, 1 on main, which could be den or home office. Each bedroom has a closet, except back upper one, main level BR has 2. 2 baths, 1 3-piece on main and 1 3-piece up, claw foot tub. Large eat-in kitchen. Formal dining room. 2 stairwells, front and back. High ceilings, deep baseboards. Original trim, baseboards and doors. Hardwood floors throughout in excellent condition. Vinyl in kitchen, ceramic and vinyl in baths. Old fireplace with original mantel in LR is wired for electric insert. Lovely side deck off kitchen at north side of home, 14.2 X 5.10 feet. Main floor laundry. 100 amp electrical service, newer breaker panel. Front part of house rewired, 2013. New direct vent gas furnace, 2006. All new copper plumbing. All new windows up, 2014, new in kitchen. Original windows in LR and DR with frosted glue chip stationary transoms. Main roof replaced in 2005. Garden shed at rear. 2 external taps, external GFI plug at north side. Open cellar, brick floor, access from kitchen at 143 and through south side outdoor entrance of 141 through outside entrance with permission of owner. Beautiful maple tree at front, nicest tree on the street. Steps to Corby Rose Garden, Myers Pier & marina. Walk to refurbished downtown core w/library, restaurants, art galleries, shopping, theatres, farmer's market, Bayshore Trail & Riverfront Trail. Convenient access to Via Rail, city bus terminal & hospital. Priced to attract an offer.
|
|
| |
|
|
|
|
|
| |
|
 |
|
| |
|
3471 County Road 3 |
|
|
|
| |
|
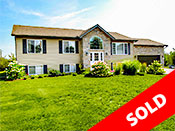 |
Sold: Offered: $685,000
Welcome to Prince Edward County. Your dream of living near the water starts here. Located on prestigious and very desirable “Rednersville Road”. 2.042 Acre lot with 200.77 feet of frontage. This is the Briarwood model, built in 2013 by Chuck Dewal, Country Homes of Quinte. Covered by Tarion Warranty, documentation available. Large foyer with lovely split stair case and Palladian window. 1,400 square foot of main level living with 3 plus 1 spacious bedroom. One plus one bath, including cheater en-suite with granite countertops and 2 sinks. Open concept living area with centre island to kitchen with double sink and dining kitchen. Wide plank hardwood flooring throughout the main. Large and bright lower level with over-sized windows. Wired for electric fireplace in RR on the east facing wall. Plenty of storage space, under stairs and in big closet. Double car garage with inside entry and a door to the back yard. All appliances included, fridge, stove, washer and dryer. Lennox furnace, HRV Unit, sump pump. Large deck overlooks huge and private back yard. 24 feet round on ground pool, 4 feet deep. Explore the County, known for its bicycle touring, hiking trails, wineries, food and antiques, sandy beaches of Sandbanks Provincial Park, Massassauga Point Conservation area or Lake on the Mountain. Less than 20 minutes to Belleville and the famed Albert College. Close to Trenton, with easy access to the 401. Located within 1.5 hours of the GTA in the Golden Triangle between Toronto, Ottawa and Montreal. This handsome home is perfect for family living. Quiet scenic area with water view in winter months. Come to Prince Edward County for a visit and stay for a lifetime!
|
|
| |
|
|
|
|
|
| |
|
 |
|
| |
|
2916 Shannonville Road |
|
|
|
| |
|
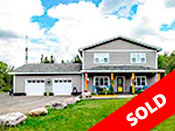 |
Sold: Offered: $597,500
Welcome to your rural paradise home! Set on 12 private acres, 300 feet back from the road. Custom built 2,360 square foot vinyl clad home. Just 2 years young, quality construction, slab on grade. Circular driveway constructed with crushed asphalt.Enjoy morning coffee & watch deer from your expansive8 X 32 foot front deck. Sip a cocktail & relax in the 5-person hot tub from the 8 X 40 foot rear deck overlooking the gazebo & stone patio. The main floor has 9 foot ceilings. Propane fuelled fireplace in Lving Room. 3 bedrooms, roomy enough for king-sized bed. Large second bedroom with Jack and Jill bathroom. 2 bedrooms have mirrored sliding glass doors. Master has sliding barn style door to walk-in closet. 3 baths, master en-suite spa-inspired. Wash your cares away in your walk-in glass shower & big slipper tub. Prepare meals in the glamorous kitchen, w/stainless steel appliances, 5 burner gas stove, Samsung French door Tech fridge w/water & ice, built-in bar fridge & microwave, granite counter tops, large centre island w/double sink, over-sized pendulum lights & pantry w/mixed tile backsplash, patio doors to deck with new gazebo and fire pit. Craftsman styled main floor family room with soaring 10 foot coffered ceilings. Main floor laundry room with ceramic tile backsplash. Fully ducted HRV system. All energy efficient LED pot lights and fixture throughout. Insulated slab on grade foundation. High-end luxury vinyl plank flooring. All pump and pressure tank is exterior of house to eliminate well pump noise, in its own exterior building. Hot Water Heat, combination propane boiler does both heating and hot water in the same unit separate lines, with hydroponic baseboards. Ductless A/C, 200 amp service, Propane $200/month, Hydro $200/month. Fully sheeted OSB exterior with R5 1.5" silverboard and R22 for a wall insulation of R27. Ceilings are R60. The foundation is 8" I.C. fabrication blocks. Shortened double garage with opener. Located between Belleville & Napanee, 8 minutes north of Hwy 401 in the Golden Triangle between Toronto, Ottawa and Montreal. Just a few doors north of village of Blessington with a general store, gas bar and LCBO offerings. 3 nearby airports: Tyendinaga Mohawk Airfield, Stirling Airport. Shannonville Motor Sport and Tyendinga Caves are nearby. Location, Location, Location, this did not last long! Your friends will be green with envy!
|
|
| |
|
|
|
|
|
| |
|
 |
|
| |
|
192 Burnham Street |
|
|
|
| |
|
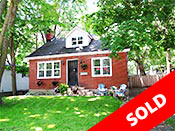 |
Sold: Offered: $287,500
All brick 1.5 storey home; 3 bedrooms, 2 up and 1 on the main. 1 4-piece bath on the main level. Masonry fireplace in large living room has not been used in years, not WETT Certified. Lovely big picture double-hung window and piano window facing south. Archway to cozy formal dining room with 2 windows, for east and north exposure. DR has a closet for coats. Original bannister and newel post to second level. Bedrooms up have closets under the eaves. Centre room, between the bedrooms, is ideal as a walk-in closet. Hardwood flooring throughout with vinyl in kitchen and bath. Large lot with fully fenced private back yard. New toilet, tub and surround in Fall 2019; New Rheem gas furnace in Fall 2019; Ducts cleaned in Fall 2019; Newer windows on the main level. Full unspoiled basement with a stone foundation. Economical equal billing costs are heat $125/month and hydro $125/month. Ideal location in Belleville’s Old East Hill, just steps to East Hill Robin Jeffrey Park. On city bus route just 2 doors south of Bridge Street East. Walk downtown to library, shops and farmer's market. Walk to the centre core with its fine shopping, library, market, schools, churches, restaurants, theatres, art galleries and shops. Corby Rose Garden is a beautifully maintained rose garden spanning William and Ann and is just a few blocks away. This home is located near 3 Catholic schools and one public school. The Belleville General Hospital and YMCA are in the east end and are both in walking distance. The Bayshore Trail extends along the Bay of Quinte and connects with the Riverfront Trails, which runs through the centre of town on the west side of the main street, Meyer’s Pier offers 160 slips for seasonal and transient boats. Belleville is beautifully located in the Golden Triangle between Toronto, Ottawa and Montreal. 24 hour notice required plus night before notice preferred. This gem was snapped up very quickly!
|
|
| |
|
|
|
|
|
| |
|
 |
|
| |
|
159 Oak Lake Road |
|
|
|
| |
|
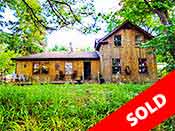 |
Sold: Offered: $387,500
Welcome to desirable spring fed Oak Lake. This 100 by 150foot lot features a clear view overlooking the lake. The land across the road is too narrow to build on so your view is unimpeded. It is a unique home, bungalow on east side and 1¾ storey on west side. Originally a cottage, it has been in this family since 1954. There is a front and side verandah. It is Shaker-style construction with large windows and 6 inch deep baseboards. A generous foyer boasts an incredible stairwell to the second level. The kitchen has solid cherry cabinets with corner glass front cupboards and crown moulding. The big bright dining room has large windows with a built-in 4 door cabinet. Entry to the living room has French glass panel doors and boasts 3 big Lockwood windows. The huge family room at the rear has a hand crafted beamed ceiling. The laundry room is in the centre of the home. There is a main floor bedroom and a four-piece bath on this floor; Upstairs, there are two more bedrooms and a second four-piece bath. Sold in “as is” condition. The roof was installed approximately 8 years ago, new shingles are needed on family room. There is an 8-year-old uninstalled propane furnace, with uninstalled ductwork in the basement. The home is currently being heated using wood in a wood stove, not WETT certified, and space heaters. The wiring has been updated. The plumbing is copper. There is a secondary 70 amp electrical panel in the living room. There is a hole in the ceiling from the shower above in the main level bedroom. Located on a bird migration path. Trees include red oak, white oak, honeysuckle and mulberry; There are also grapevines and black raspberries. No chemicals have ever been used on this property. Public beach access 100 feet away from property. It is also located just steps to the Quinte West public beach with a canteen that offers breakfast and burgers and a sandy beach private beach, costs just $4 a day. Oak Lake offers fishing, boating and paddle boarding in the summer and ice fishing and skating in winter. The quaint town of Stirling just minutes away, offers a covered bridge, a unique 3 way stop, restaurants and shopping. This town is home to the renowned Stirling Dairy, with butter that foodies drive miles to buy. Foodies also love the Ontario Water Buffalo Farm with delicious fine cheeses and meat products. Oak Hills Golf & Country Club and hiking trails are nearby. Nearby Stirling airport is located at 1092 Airport Road and was founded in 1964. The ornate Stirling Festival Theatre was built in 1927. Belleville is a short commute, less than 15 minutes away. The property is just 2 hours east of Toronto. This home is easily duplexed, or have a main floor granny suite or use it as an Airbnb. Escape the city and enjoy scintillating sunsets over the water; An extraordinary find in the heart of the Oak Hills
|
|
| |
|
|
|
|
|
| |
|
 |
|
| |
|
10 Patterson Street #206 |
|
|
|
| |
|
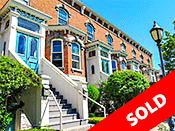 |
Sold: Offered: $230,000
Beautiful two bedroom condo in a restored designated Heritage Building circa 1876. Second floor, end unit features bay window, hardwood floors, cathedral ceilings, lots of natural light. Large open great room combines living, eating and kitchen area. Master bedroom features a walk-in closet, second bathroom has a very large closet. Stacking washer and dryer plus pantry off the hallway. All appliances included. Conveniently located close to shops, restaurants, library, art galleries, Pinnacle Playhouse, Empire Theatre, Farmer’s Market, the Bay of Quinte, waterfront trails and public transportation. Small storage unit & 1 parking spot included. Condo fees are $440/month, water and sewer fees are included in condo fees. The building is called Bellevue Terrace and it is exciting, stylish condo complex. Due to the topography of the land, the grounds are supported by large retaining walls to the west and to the south. The building was designed by architect James A. Davis in Eclectic High Victorian design as a block of 6 luxurious 3 storey townhouses that boasted a lavish details including hot and cold water to the second floor, marble fireplaces, bell-pulls and speaking tubes. In 1929 the six townhouses were converted into 18 one-storey apartments. Recent upgrades to the front of the building included refurbished antique front doors, new frames and new steps, upgrading of front vestibules, reinforcement of the northwest foundation wall, new side- walks, new doors on storage shed and electrical room. Building smoke detectors are installed. 2 year old wide covered steel beamed rear porches offer a great sitting area to watch the sunset. Heritage plantings along the brick walkways with vintage style lamp posts add to the charm. Excellent elevated view of Belleville’s refurbished downtown core with many exciting new businesses. The sale of this condo is subject to the Seller finding suitable accommodation. A great opportunity for an income property or a pied a térre in downtown Belleville!
|
|
| |
|
|
|
|
|
| |
|
 |
|
| |
|
225 George Street |
|
|
|
| |
|
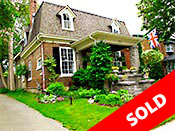 |
Sold: Offered: $457,500
Character, charm and curb appeal in this exceptional utterly charming Century home Located in Belleville’s most sought after neighbourhood, Old East Hill. This historic home with back portion built in 1847, known as the William Lee cottage. Mansard roof at front was added in 1874, rear roof line has 2 gables. Beautiful deep fully fenced back yard, sublime English gardens. Lovely covered front stone open verandah provides plenty of place to visit. Centre hall plan coffered ceilings in the front part of the home. Beautifully proportioned rooms and layout. Shutters with curtains inserted in parlour. Hardwood floors throughout. Historians will rejoice in the original windows, including the unique triangular ones on the 2nd level at the front with window seats and cupboards below. Beveled double French door to dining room, single to kitchen and second door to hall. Original coal fireplace in parlour, Carrera marble mantle, sealed and not used. Formal dining room with 3 doorways, ideal for entertaining. Kitchen remodelled 2011, granite countertops, big pot drawers, pantry with 2 big doors. 1 2-piece on the main off the family room. Large Family Room with gas fireplace, 2005 and hall closet. New hardwood floors in kitchen and family room in 2014. Loads of closet space. Stackers in back mud room, lots of cabinets and shelves. 4 large bedrooms with triangle-shaped windows with cupboards below window seats. 2 sun rooms, one on main and one at the rear upstairs. Back bedroom is the former maid’s quarters with separate stairs to kitchen. Large family bath with marble countertop on large vanity, glass enclosed soaker tub, in-floor heating, remodelled in 2011. All inside rooms repainted since 2002. Lovely deep lot, loaded with perennials, front and back improved and enlarged flower beds. Garden arbour, 2 gates, bricked paths, extremely charming. New fence on south side 2011. Mutual driveway, new asphalt 2004. Garden shed at rear. New roof shingles 2015 – 2018, all except north facing Mansard roof. Full high basement, stone foundation with sprayed-in foam insulation, 2010. Home has been completely rewired, electrical costs are currently $1,116 per annum. New boiler, 2015. Ductless A/C on 2nd level, new 2013. Rental water heater, Reliance. All exterior paintwork redone, 2018. Totally charming elegant home, which will inspire you and bring joy every day. The grounds are meticulously manicured and boast mature trees, perennial gardens, lilac trees with both deep purple and white flowers, shrubbery, distinctive ornamental, shade and privacy trees. Walk to the centre core with its fine shopping, library, market, schools, churches, restaurants, theatres, art galleries and shops. Corby Rose Garden is a beautifully maintained rose garden spanning William and Ann and is just 1 block away. This home is located just steps from 3 Catholic schools and one public school. The Belleville General Hospital and YMCA are in the east end and are both in walking distance. The Bayshore Trail extends along the Bay of Quinte and connects with the Riverfront Trails, which runs through the centre of town on the west side of the main street, Meyer’s Pier offers 160 slips for seasonal and transient boats. Belleville is beautifully located in the Golden Triangle between Toronto, Ottawa and Montreal. Via Rail offers 13 passenger trains a week arriving and departing from Belleville: heading east there are 6, 4 to Montreal and 2 to Ottawa and heading west, there are 7. The west bound commuter trains departs Belleville at 6:14 AM 5 days a week and leaves Union Station by 5:40 PM. Prince Edward County is just a short drive over the Bay Bridge, to abundance of art, music, theatre, restaurants, the 2nd largest wine industry in Ontario & exceptional sandy beach at Sandbanks. This architecturally significant home awaits you and all the wonderful memories that you plan to make when you become part of Belleville’s rich history. This peroperty did not last long!
|
|
| |
|
|
|
|
|
| |
|
 |
|
| |
|
782 Highway 49 |
|
|
|
| |
|
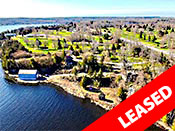 |
Leased: $2,800/month
Welcome to the best protected anchorage in all of Prince Edward County! The house was built in 1798 by Stephen Conger as a horse barn, and converted to a home 200 years later. The property features a cement sea wall, and is on Crown Land with a water lot. Located at the top of a limestone cliff just 2 minutes north of Picton, it overlooks beautiful Picton Bay, formerly known as Conger’s Cove. It is right beside the Picton Golf & Country Club, an18 hole par 72 champion course. This waterfront property is 4.7 acres and has a waterfall and cement sea wall, and is currently zoned Restricted Rural. It offers complete privacy, being next to Crown Land and a water lot. The home features a large Great Room with original hand hewn beams, and an open kitchen. The 2nd level boasts a grand Master Bedroom, with cathedral ceilings and panoramic views with windows on 3 sides. It boasts a raised area for the bed, a sitting area and a dressing room. There is a 4-piece bath with a jet tub and a large linen closet. Circular stairs lead to a 3rd level bedroom, affectionately known as The Tree House. The lower level has a 3rd bedroom or Rec Room, with patio doors to a deck overlooking the harbour plus a 3-piece bath. A screened porch spans the front of the home with roll-up window coverings and leads to a barbeque deck and an enclosed gazebo. This historic location is the former location of Hallowell Mills. A portion of the mill wall still stands proudly over the harbour, Mill built 1796. This cherished home has been re-built from the coach house of the home of Loyalist pioneer and millwright, Stephen Conger c. 1800. The 2-storey boathouse is not for the tenant’s use. The log cabin, circa 1782 right on highway 49 is available for the tenant’s use at an additional fee. Tenants can moor a 100 foot yacht with a 7 foot draft at the steel dock, which has 30 amp service, subject to the landlord’s approval, i.e. no party or commercial vessels. All appliances are included in rental: fridge, stove, front load washer & dryer, (new 2019), built-in microwave. ECO Water purification system installed. Central air is installed in the closet just inside the front door. Water heater is owned. Dual purpose Smoke/CO2 detectors have been installed on every floor. This has been smoke free for 15 years. Snow removal and grass cutting is the responsibility of the tenant. Riding lawn mower is available for the tenant’s use. The septic was pumped in 2016. The mill and property are featured in the book Settler’s Dream. A second waterfall is not on this property, accessible through this land, in the corner of the cove. It is like a mini Niagara Falls, horse shoe-shaped, about 50 feet high. Welcome to beautiful Prince Edward County with its many wineries, breweries and tourist attractions!
|
|
| |
|
|
|
|
|
| |
|
 |
|
| |
|
133 Charles Street |
|
|
|
| |
|
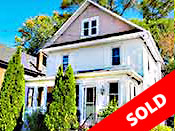 |
Sold: Offered: $357,500
Handsome Old East Hill charmer circa 1930. 50 by 92 foot lot, fenced at side and rear. Total above grade finished space is 1,890 square feet. Enclosed sun porch with wraparound windows and brand new laminate flooring. Generous entry hallway leads to convenient powder room. Large living room with faux plaster of Paris fireplace, piano windows, dark stained wood trim. Formal dining room with two c 1880 hand painted stained glass windows and large window to back. Very large open concept kitchen with patio doors to back. Stained glass in window to 2nd floor. Two bedrooms, home office with stairs to 3rd floor with brand new oak hardwood floors. Second level sun room with wrap around windows. Five piece bath includes stand up shower and soaking tub. 3rd floor loft with loads of storage space and brand new windows. Lower level boasts a brand new partially furnished one-bedroom granny suite. Brand new egress window and enclosed shared laundry behind bi-fold doors. New forced air gas furnace 90,000 BTU. Updated electrical with breakers. New roof 2005, 30 year shingles. Home rewired by Stewart Electric 2005. Near Kinsmen Pool and park. Walk to the centre core with its fine shopping, library, market, schools, churches, restaurants, theatres, art galleries and shops. Many long-time neighbours nearby, some over 40 years. Corby Rose Garden is a beautifully maintained rose garden spanning William and Ann and is just 2 blocks away. This home is located near 3 Catholic schools, (one is a high school), and one public school. The Belleville General Hospital and YMCA are in the east end and are both within walking distance. The Bayshore Trail extends along the Bay of Quinte and connects with the Riverfront Trails, which runs through the centre of town on the west side of the main street, Meyer&’s Pier offers 160 slips for seasonal and transient boats. Belleville is beautifully located in the Golden Triangle between Toronto, Ottawa and Montreal. Via Rail offers 13 passenger trains a week arriving and departing from Belleville: heading east there are 6, 4 to Montreal and 2 to Ottawa and heading west, there are 7. The west bound commuter trains departs Belleville at 6:14 AM 5 days a week and leaves Union Station by 5:40 PM. Prince Edward County is just a short drive over the Bay Bridge, to abundance of art, music, theatre, restaurants, the 2nd largest wine industry in Ontario & exceptional sandy beach at Sandbanks. This lovely 1920’s style home offers a perfect layout for entertaining. Come visit beautiful Belleville and stay for a lifetime! Call for your private viewing soon; in this hot fast-paced market, it did not last long!
|
|
| |
|
|
|
|
|
| |
|
 |
|
| |
|
368 Beatty Road |
|
|
|
| |
|
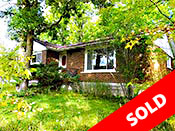 |
Sold: Offered: $397,500
Lovely tranquil setting on a quiet rural road just 15 minutes north of Belleville. All brick bungalow circa 1975 on 24.68 acres. Three bedrooms, one bath. Hardwood floors, newer windows on the main. Full basement with finished rec room and walk out at rear. Vinyl kitchen floor installed September.Drilled well 40 feet deep with a trickle system. New furnace October 2015, propane heat cost $2,248. Roof installed 2004. Big cement block 2 bay drive shed with steel roof. Land is zoned farmland (rented to a farmer) and part is residential. Big field behind the house not visible from the road. Buyer to satisfy himself regarding severance opportunities. Vacant, late November possession is possible. A desirable rural property!.
|
|
| |
|
|
|
|
|
| |
|
|
|
|
|
| |
|
 |
|
| |
|
160 Albert Street |
|
|
|
| |
|
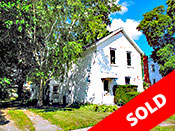 |
Sold: Offered: $229,500
Old East Hill painted brick Circa 1900. 1 ½ Storey home, approximately 1,340 square feet. This home sits very nicely on the 60 X 107 foot lot. Private side driveway and ample back yard. 3 bedrooms, 2 on the 2nd level, 1 bath. Formal dining room. Kitchen has a separate room behind it where the fridge is. Main floor family room. Screened sun porch at north rear side of home. Steel roof, replacement windows; Forced air gas furnace, rental “on demand” water heater, electrical panel on breakers. Full basement, stone foundation. Attic at rear on 2nd level. Centrally located near the heart of Belleville. Walk downtown to the library, market, schools, churches, restaurants, theatres, art galleries and shops. Corby Rose Garden is a beautiful rose garden spanning William and Ann and is just 2 blocks away. This home is located near 3 Catholic schools and one public school. The Belleville General Hospital and YMCA are in the east end and are both within walking distance. The Bayshore Trail extends along the Bay of Quinte and connects with the Riverfront Trails, which runs through the centre of town on the west side of the main street; Meyer’s Pier offers 160 slips for seasonal and transient boats. Belleville is beautifully located in the Golden Triangle between Toronto, Ottawa and Montreal. Via Rail offers 13 passenger trains a week arriving and departing from Belleville: heading east there are 6, 4 to Montreal and 2 to Ottawa and heading west, there are 7. The west bound commuter trains departs Belleville at 6:14 AM 5 days a week and leaves Union Station by 5:40 PM. Prince Edward County is just a short drive over the Bay Bridge, to abundance of art, music, theatre, restaurants, the 2nd largest wine industry in Ontario & exceptional sandy beach at Sandbanks. This character home is awaiting renovation and your personal touch.
|
|
| |
|
|
|
|
|
| |
|
 |
|
| |
|
1079 Harold Road |
|
|
|
| |
|
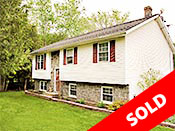 |
Sold: Offered: $229,500
Immaculate raised bungalow completely finished on 2 levels with 2,200 square feet of total finished space, 1,110 on each level with full basement walkout. One acre very private, picturesque lot, located just 5 minutes north of Stirling near the tiny hamlet of Harold. Three bedrooms on main plus two down, one full bath on the main and a two-piece down with laundry. Ceramic floors with in-floor heating and boiler system. Gorgeous large eat-in kitchen with black granite countertops, double sink, built-in microwave. Vaulted ceilings. Patio doors to 16 X 12 foot deck with southern exposure and propane hook-up for BBQ. Large rec room with wood-burning fireplace and corn pellet stove (30 bags used per annum). Double French doors lead to a spacious mud room. Central vac, UV light, water softener, standby generator. All appliances included. Asphalt roof just 2 years old, Double heated garage, 38.5 X 28.7 feet, with 2 garage door openers. Heated by diesel furnace with separate panel. Dug well, 18 feet deep, lots of water, never runs dry. Two garden sheds, 8 X 8 plus a 9 X 9 feet. Easy maintenance yard, can be mowed in just an hour. Several raised beds at front. Very picturesque setting - there’s no place like home on Harold Road!
|
|
| |
|
|
|
|
|
| |
|
 |
|
| |
|
10 Patterson Street #304 |
|
|
|
| |
|
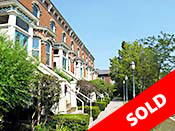 |
Sold: Offered: $149,500
Beautiful one bedroom plus den condo in a restored designated Heritage building circa 1876. Known as Bellevue Terrace, this building is located at N/E corner of Patterson and Pinnacle Streets. It was designed by architect James A. Davis in Eclectic High Victorian design as a block of 6 luxurious 3 storey townhouses that boasted lavish details including hot and cold water to the second floor, marble fireplaces, bell-pulls and speaking tubes. In 1929 the six townhouses were converted into 18 one storey apartments They were converted to condos in the early 1990’s. This immaculate 3rd floor, center unit features 3 brick walls, decorative marble FP, newer kitchen with stacking washer/dryer, newer bath, cathedral ceilings, laminate & ceramic tile floors, plus Berber carpet. Excellent elevated view of Belleville’s downtown core. Conveniently located close to shops, restaurants, library, art galleries, Pinnacle Playhouse, Empire Theatre, Farmer’s Market, the Bay of Quinte, waterfront trails and public transportation - refurbished downtown core with lots of exciting new businesses. Small storage unit and 1 parking spot included, 2 guest parking spots are also available. Condo fees are $415/month. Recent upgrades to the front of the building include refurbished antique front doors, new frames and new steps, upgrading of front vestibules, reinforcement of the northwest foundation wall, new sidewalks, new doors on storage shed and electrical room. Building smoke detectors are installed. Brand new wide covered rear porches with staircases, offer a lovely sitting area to watch the sunset. Heritage plantings along the brick walkways with vintage style lamp posts add to the charm. Perfect for a professional couple or individual. Vacant, quick possession. Monthly condo fees are $415.00. A great opportunity for a first time buyer or for a pied à terre in downtown Belleville!
|
|
| |
|
 |
|
| |
|
65 Geddes Street |
|
|
|
| |
|
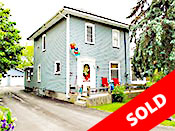 |
Sold: Offered: $349,000
Character and charm abound in this family home Circa 1912. Very spacious 1,990 square feet, 4 bedrooms and 2 baths, 2 stairwells. Vinyl-sided one-storey addition features a main floor family room with corner gas fireplace. Immaculate home, high ceilings and deep baseboards. Formal dining room and spacious living room with beautiful refinished hardwood floors. Main floor bedroom with en-suite 2 piece bath, a shower could easily be added. Large eat in chef’ kitchen, loads of custom pull out cabinets, pot lights, closet under back stairs, Cook’s Delight “antique” electric range, beer fridge, 2 hexagon shaped windows, pine floors.
Sunny Family Room with corner gas fireplace and pine floors. Lovely enclosed south facing side verandah with open balcony above. Large covered deck at rear, 18 X 14.4 feet, with covered BBQ area. 6-person hot tub with roll out awning. Three bedrooms up, including huge master. Lots of closet space, 2 bedrooms have mirrored closet doors. French glass door to spacious second floor laundry room with built-in cupboards. Claw foot tube and pedestal sink in very large family bath. Large landscaped lot, loads of perennials, two sheds and a pond. Fully fenced at north side and rear, cedar hedge at south, double doors at north side. Two car very deep detached garage/workshop, 30 X 26 feet, with automatic door openers, 200 AMP service, 2 man doors. Natural gas hookup for stove/heater in garage. In-ground sprinkler system. 2018, driveway resurfaced, single at front; widens to double at rear, loads of parking space. 2017, hot tub panel upgraded, 2016, new garage doors installed, with door openers; 2015, office or 4th BR rewired by Steve Whalen;
2014, garage roof replaced and new eaves; 2013, exhaust fan installed, lots of rewiring done by Steve Whelan; 2010, New sewer line installed by the City of Belleville; 2010, all windows replaced except main floor BR and laundry room; 2003, furnace, AC and roof.
Exterior entry to full basement. Attic is air tight, eaves were recently inspected. Front porch, 19.5 X 17 foot, to watch the sun set and the world go by. Quiet location, walking distance to grocery store, drug store, Riverside Park and more. Close to schools, churches, restaurants, public transit, Quinte Mall, 401 and casino. A welcoming and comfortable family home - will welcome many loved ones for happy milestones and events in the years to come!
|
|
| |
|
|
|
|
|
| |
|
 |
|
| |
|
8 Hastings Drive |
|
|
|
| |
|
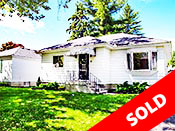 |
Sold: Offered: $247,500
Opportunity knocks for a fixer upper or someone who wants to get into the market at a great price
Hardboard sided bungalow circa 1953 in Belleville’s east end
Quiet neighbourhood, great location, walking distance to Belleville General Hospital
950 square foot plus partially finished basement on a 45 X 106 foot lot
Two plus one bedrooms, one plus one baths
Dining Room was a 3rd bedroom
Kitchen upgraded in late ’80’s with cooktop, wall oven
Partially fenced back yard, at rear and east side
Covered cement patio, clothes line, shed
Original windows at back in basement
Central air
Water softener, laundry on lower level
Big O installed
Room for 4 vehicles in driveway
Taxes are $3,012.71 for 2019
Seller will provide an ESA Certificate prior to closing
Steps to drug store, LCBO, YMCA and elementary schools
Queen Elizabeth School will be torn down and rebuilt
Property being sold in "as is" condition
Knock Knock!
Open the door to a great deal!
A little work and this will be a gorgeous home!!
|
|
| |
|
|
|
|
|
| |
|
 |
|
| |
|
191 Charles Street |
|
|
|
| |
|
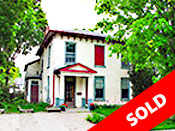 |
Sold: Offered: $277,500
Golden opportunity to restore this brick Victorian home, circa 1872. It was built as a manse for the Bridge Street Methodist Church. Located in Old East Hill Belleville, just 1 door south of Bridge Street East. A short block to the Corby Rose Garden and amongst many grand Victorian homes. Designated Heritage Property, January 12, 1987; Residence By-law #12098; original corbels extend around the roof line, painted in Heritage colours. 2,980 square feet of total living space. 2-storey at front, with a 1 ½ storey section at the rear. 4 bedrooms, 3 baths, 2 staircases. High ceilings, deep baseboards, original trim and woodwork. Original 6 over 6 windows with original glass throughout, a few with aluminum screens. Generous entry hallway has 9 feet 11 inch ceilings, with single French door to parlour and grand stairs that rise to the second level. Grand living room features the original coal burning fireplace with a black steel grate (capped) and hemlock floors with varied floor board widths. French door to dining room with newer pegged oak floors and built in china cabinet. Galley kitchen with newer cabinets and linoleum floors. Covered verandah with carved pediments that that formerly wrapped around the front of house, was enclosed to become a south facing sunroom with a skylight with a rear mud room. The current spacious Family Room with built in bookshelves, was originally a back kitchen. 1 2-piece powder room, with storage, shelves and pull up door to basement. Basement is full high and dry with a dirt floor and a rear walk out (to back work shop). Three bedrooms at front of home, including a huge master bedroom, each with a closet
Large area at top of stairwell ideal for office or play area. Second floor laundry room/office with a removable panel to back of the house features 6 over 3 window. Four piece bath with claw foot tub. Rear stairs to servant’s quarters, with one bedroom and 3-piece bath with claw foot tub passage way to laundry room at the front of the house has been sealed. Second floor laundry room/office with a removable panel to back of the house features 6 over 3 window. Forced air heat, Armstrong furnace, EBB on 2nd level. Electrical panel older on breakers, chart of all of the circuits is posted beside. New wiring and plumbing throughout (some knob and tube still evident in upper south BR. Gas fired rental water heater. Original windows 6/6 panel windows throughout with aluminum screens on some on exterior. Large maple tree in front yard. Big fully fenced back yard, extremely private, sloped gently to rear of property. Double interlocking brick side driveway. Lovely pergola and side deck. Original brick outhouse calls to mind the lyric from the musical Oklahoma,“You c'n walk to privies in the rain and never wet your feet!”. Wooden shed, raised beds, clothes line and garden swing. Gate to side yard, plenty of perennials and hostas. Enclosed porch at NW corner. Walk to the centre core with its fine shopping, library, market, schools, churches, restaurants, theatres, art galleries and shops. Corby Rose Garden is a beautifully maintained rose garden spanning William and Ann and is just 2 blocks away. This home is located near 3 Catholic schools, (one is a high school), and one public school. The Belleville General Hospital and YMCA are in the east end and are both within walking distance. The Bayshore Trail extends along the Bay of Quinte and connects with the Riverfront Trails, which runs through the centre of town on the west side of the main street, Meyer’s Pier offers 160 slips for seasonal and transient boats. This lovely Victorian home would make an ideal B & B or provide an income suite. Belleville is beautifully located in the Golden Triangle between Toronto, Ottawa and Montreal. Via Rail offers 13 passenger trains a week arriving and departing from Belleville: heading east there are 6, 4 to Montreal and 2 to Ottawa and heading west, there are 7. The west bound commuter trains departs Belleville at 6:14 AM 5 days a week and leaves Union Station by 5:40 PM. Prince Edward County is just a short drive over the Bay Bridge, to abundance of art, music, theatre, restaurants, the 2nd largest wine industry in Ontario & exceptional sandy beach at Sandbanks. Come visit beautiful Belleville and stay for a lifetime!
|
|
| |
|
|
|
|
|
| |
|
|
|
|
|
| |
|
 |
|
| |
|
287 William Street |
|
|
|
| |
|
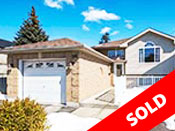 |
Sold: Offered: $313,900
Old East Hill gem, built in 2001. New build in older area. Immaculate open concept raised bungalow. Beautiful grand entrance with large entry foyer. Vaulted ceilings, large living room with Palladium window. Open concept living area. Three bedrooms plus one. Two baths, 4-piece on main and 2-piece down. Finished basement with high ceilings, rec room and games room.
Wrap-around deck from the kitchen. 39.5 X 132.17 foot lot. One and a half car attached garage with inside entry. Very private fenced rear yard. Two driveways. Economical utility costs. Freshly painted throughout. Quiet area close to schools, churches downtown core and Riverfront Trail, Quick possession possible
|
|
| |
|
|
|
|
|
| |
|
 |
|
| |
|
44 Union Road |
|
|
|
| |
|
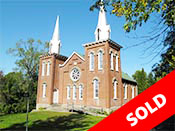 |
Sold: Offered: $229,000
Magnificent former church circa 1878, known as Wesley United Church. Located in Ameliasburgh, at the north end of Prince Edward County, just 8 kilometers and 6 minutes south of the Bay Bridge, which extends south from Belleville - Located on a bank of limestone escarpment once known as Union Hill. Several buildings around the church, once a general store and a school, have been converted to homes. Designed by architect James Davis, its twin spires are visible through the trees on the east side of Highway 62. A red brick structure having approximately 2,500 square feet on the main, plus a full finished basement with approximately 2,290 square feet. Gray brick 16 X 11 foot addition at north side of the building (1972) has entry hall, front and rear entrance and two 2-piece baths. When the church was built, the area was called “the union” because the schoolhouse next door, built in 1854, was formed through the union of three school districts. A build committee of 35 planned for construction in the fall of 1877 on land donated by Cornelius and Huldah Hubbs and David Sprung. Across the road, on a separate parcel, is Mountain View Cemetery. Moulded concrete lintels above and below Italianate windows. Central round stained glass rose window with 8 panels. Incredible acoustics with soaring 22 foot cathedral ceiling and lots of natural wood. A zoning application, engineer assessment and phase one environmental test required to purchase. No well, just a large cistern, a water witcher or diviner, discovered a strong source of water. Septic system in good shape, last pumped 2013, very seldom used. Roof re-shingled on south side in 2012. Stained glass windows installed in 1980; insulated between the studs in 1980. Stone buttress at north east corner of building. There are currently no taxes on the property because it was a church. Circular drive, lots of parking, wheelchair access with ramp at front. Escape to Prince Edward County, one of the world’s top destinations with its rich history, culinary delights, craft breweries and famous wine industry. Cherish the romance and wonder of living in this beautiful former church!
|
|
| |
|
|
|
|
|
| |
|
 |
|
| |
|
26 Woodland Acres |
|
|
|
| |
|
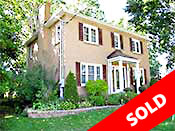 |
Sold: Offered: $330,000
Located on a pie-shaped lot on a quiet cul de sac in Belleville’s east end. Handsome two storey centre hall yellow brick home. Built by McFarlane for his family, as part of a cooperative housing project started in ’54 and completed in ’56 of 30 homes in a brand new subdivision (read the newspaper article below). Four bedrooms, each with 2 windows for cross breeze. Generous wide entry hall with glass door and glass block sidelights. Large eat-in kitchen with newer white cabinets, loads of cupboard space. Formal dining room with chandelier. Huge living room with fireplace. Den with patio door to large deck. Two piece on main and four piece up with tub surround. Lots of closets with hall closet and 2 pantries plus a linen closet on the second level. Plaster walls, hardwood under the wall to wall carpeting throughout. Newer double hung windows. Full unspoiled high and dry basement. Roof approximately 12 years old. York forced air furnace and York central air. Double carport, paved drive, plenty of room to park vehicles. Mature landscaping, raised beds with brick surround, interlocking brick pathway to covered entry.There is even a clothesline. They don’t make ‘em like they used to!. Don’t miss this solid brick home in Belleville’s desirable east end and move in before Christmas!

|
|
| |
|
|
|
|
|
| |
|
 |
|
| |
|
31 Keegan Pkwy Unit 11 |
|
|
|
| |
|
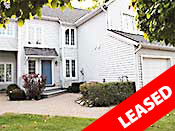 |
Leased: $1,900/month
Short term fully furnished luxury rental accommodation available from Mid-September through June 30, 2019, minimum 3 month rental. A prestigious community known as Pier 31 on the Bay of Quinte in Belleville. 1,750 sq. ft. condo with modern decor and original artwork throughout. Three bedrooms and three baths including master en-suite. Chef’s kitchen with granite countertops and top end stainless steel appliances. Engineered hardwood flooring. Floor-to-ceiling windows with panoramic south west views. Open dining area with patio doors to large private deck. Spacious living room with 2-sided wood burning fireplace. Handy home office off the kitchen. Main level laundry. Single car garage with inside entry. Single drive plus ample visitor parking. High speed internet. Tenant pays for utilities, garbage removal and tenant insurance. No pets and no smokers. enant is responsible for any damage to furnishings. Mail pick-up area is in the middle of the property. Sole occupancy situation and no occasional tenancy shall be allowed. The utilities remain in the Landlord’s name and will be billed to the Tenant. The Landlord’s furniture is to be kept in place, any damage to the furniture or appliances is at the cost of the Tenant. Located on 6 manicured landscaped acres with in-ground sprinkler system. Heated swimming pool right on the water, dock, deck, tennis court, basketball net and secure exterior storage area. 2 grocery stores, a LCBO, Quinte Healthcare, YMCA, drugstore and several take-out restaurants are nearby. The property is ideally located next to the Bayshore Trail, which extends all the way to the Moira River Trail which leads through the centre core to a beautiful park on the west shore. Bike, blade, run, walk … it is all here for you! With nature at your door step, this is a delightful place to call home for a few months.
|
|
| |
|
|
|
|
|
| |
|
 |
|
| |
|
6 Ryerson Street |
|
|
|
| |
|
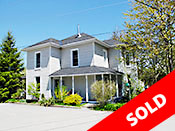 |
Sold: Offered: $299,000
Beautifully restored 1,830 square foot 2 storey century home in the village of Rednersville in Prince Edward County. This high profile location is at the corner of County Road 3, known locally as Rednersville Road and Ryerson Street at Barley Road; an ideal spot for an artist studio or home based business, with separate side entrance. Excellent in-law suite potential. Right on the Arts Trail, with tours during the summer and fall. Several artist’s studios are along this road. Just 6 minutes from Bay Bridge to Belleville, 2.5 hours east of Toronto and a short stroll to the shore of the Bay of Quinte. Ryerson Street stretches down to the Bay of Quinte, with a water view. The home is steeped in character and charm with a welcoming comforting environment. South facing stacked bay windows at front. Open concept living and dining room with exposed wooden beams, pine floors, high ceilings and patio doors to a sunny side deck and very private yard. Big kitchen with laundry hook up and entry door from the verandah. Sunny main floor family room with workshop at the rear. Handy 3-piece on main. 3 bedrooms up including huge master with big bay window and lots of closets. Big family 4-piece bath. Wrap around front verandah and welcoming side porch. Patio doors to spacious side deck and private yard. You will enjoy lilac, weigela, hawthorn trees, cherry trees, 2 rowan trees, oak tree, and a catalpa tree in back yard that boasts white flowers in spring. New roof 2017. Propane stove and electric base board heat; 200 amp electrical service on breakers in big main level closet. Drilled well with upgraded water system, including UV filters, reverse osmosis, hydrogen peroxide filters and water softener. Trap door in closet in family room leads to partial basement with 6 foot high ceiling; lots of storage. Prince Edward County boasts 800 kilometers of island shoreline. It is accessed from the mainland at the Murray Canal, south of Trenton, from the Bay Bridge at Belleville and by the ferry at the Glenora Ferry at Loyalist Parkway coming from Kingston. There are deep roots in farming and agriculture, industry and trade with unique natural and geological formations. It is a trendy vacation destination, with award-winning wineries, Sandbanks Provincial Park and is home to artists, entrepreneurs, farmers, wine makers, chefs, with delightful quaint towns with restaurants in several hamlets and villages. Black Creek Pioneer Village is nearby in the hamlet of Ameliasburgh. Campbell’s Orchard is just up the road, a popular destination for pies, jams and giftware. Rednersville Road runs along the south shore of the Bay of Quinte and stretches from Belleville to Quinte West and is home to several stunning waterfront properties. Come and visit the tiny village of Rednersville and stay for a lifetime!
|
|
| |
|
|
|
|
|
| |
|
 |
|
| |
|
56 Alexander Street |
|
|
|
| |
|
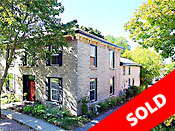 |
Sold: Offered: $459,000
Solid stone home circa 1859 in Belleville’s Old East Hill; This beautiful home is among the very few stone houses in Belleville. The area was known at that time as Meyers’ Hill; 3 years later it was changed to Meyers’ Terrace. It was built by the Scottish carpenter Thomas Rutherford and was described in the Hastings Chronicle on Wednesday, July 13 1859 page 2 col 7, Building Operations in Belleville, Mr. Thos. Rutherford has just completed a stone building on Meyers’ Hill. It is a neat structure with cottage roof and is occupied by the Rev. Mr. McLaren. Its cost we have not learned.”. According to the 1861 census for Belleville Rev. N. McLaren and family: Marjorie age 27, Jane age 4, Elisah age 2, Jane Agnus a servant from Ireland age 35 all residing in the stone house. Thomas Rutherford and family are also living here. Knowing how important his faith is to him, I expect Rev. McLaren is living in the main block of the house and the Rutherfords are in the large wing. Thomas and Susan have 5 children. Thomas Rutherford died in 1900. He lived in Belleville for 55 years. The house remained in the family for many more years. Another notable resident of the home was Samuel T. Greene, who founded the Ontario Association of the Deaf in 1886. His portrait hangs with a wooden nameplate at the Sir James Whitney School for the Deaf in Belleville. 3,849 square feet of finished living space plus full basement under the main house; 5 bedrooms, 3 baths, 2 staircases, 3 fireplaces. Three bay facade has a centered entrance with a large inset door and stained glass transom and side lights. There are original corbels at corners and flanking windows. The front portion of the house, the original structure, features 5 rooms on the main and 5 on the second level. Formal living room with wide plank pine floors and gas fireplace, formal dining room with crystal chandelier, parlour with coal fireplace (not used) and hardwood floors, eat-in family kitchen with oak cabinets and new laminate floor. There are 4 large bedrooms at the front portion of the house. The large centered bath features a claw foot tub and a shower stall. Full, high and dry basement with laundry, work bench and lots of storage. The roof at the front of the building is asphalt. The rear wing, a later addition, is narrower and lower; it features two very large rooms on the main and four on the second level. The second kitchen is a commercial kitchen for catering (easily removed). The large rear family room has new birch flooring and a gas fireplace. The upper level has a very large bedroom, two baths and a spacious landing. There are 2 baths, a two-piece and a four-piece with a claw foot tub. There is a crawl space under the back portion of the home. The roof at the rear of the home is steel. All windows have been replaced. The gas furnace is newer. There is a new rental gas water heater. There are two electrical panels, both on breakers. There is a new storage shed at the rear. This home features parking for four cars with lots of room to build a garage. Access to the rear of the home is via an urban laneway that is shared by three other homes. The back yard is fully fenced. There is a partially covered deck, pond and interlocking brick patio with gazebo.There is plenty of room for pets and a garden. Many upgrades by the current owners have been done with the highest integrity. This eleganthome still maintains the grace, refinement and décor of the era - an ideal spot to raise a large family or for a Bed and Breakfast. It islocated steps from three Catholic schools, and is just a short walk to the centre core with its fine shopping, restaurants, theatres and art galleries. The Riverfront Trail runs through the centre of town on the west side of the main street. This is one of Belleville’s finest architecturally significant homes; an architectural and storied gem
|
|
| |
|
 |
|
| |
|
190 Lingham Street |
|
|
|
| |
|
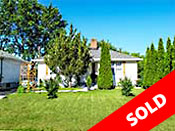 |
Sold: Offered: $297,000
Beautifully renovated immaculate bungalow with 3 plus 2 bedrooms, Located on a very deep lot in east end Belleville.
Fully fenced rear yard is extremely private and nicely landscaped with a 12.5 X 10.3 foot deck with arbour, covered in grapevines.
Arbour and patio stones at the front and cedar privacy hedge. Neutral décor throughout decorated with style and taste.
Eat-in kitchen with new white cabinets, double sink, dark laminate counter top, stainless steel pulls, Samsung appliances and large pantry cupboard. New bath, modern vanity sink, shower with tub-surround and extended high rise toilet. Big bright living room with white electric fireplace. Dark laminate flooring throughout offers consistent and open concept flow from room to room. The lower level is full high and dry and offers high ceilings, a big rec room, 2 bedrooms, 3-piece bath and laundry area with pocket door. All appliances are included plus the electric fireplace, all light fixtures, window coverings and 2 sheds. Nest Energy Star programmable thermostat, control your thermostat from anywhere. High efficiency gas furnace and central air conditioning, new in 2016. Quick possession. Ideal location, near schools, shopping, hospital, Quinte Sports & Wellness Centre, YMCA, tennis courts, library, parks, riverfront trails and Bayfront trails, marina, etc. Handsome, zero maintenance family home!
|
|
| |
|
|
|
|
|
| |
|
 |
|
| |
|
26 O'Hare Street |
|
|
|
| |
|
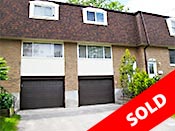 |
Sold: Offered: $171,500
Three bedroom, 2 bath townhouse condominium, a perfect as starter or retirement living. Spacious living/dining room with large window and patio doors to rear. Big kitchen with plenty of cupboards with laminate flooring and double sink. Coat closet on main level and linen closet on second level, extra storage under stairs. Powder room on main and full 4-piece up, both with ceramic tile flooring. Three bedrooms with hardwood flooring, master has double closet. Laundry room with big walk-in closet with cupboards. Attached garage has inside entry. Windows replaced by the owner 2006. All appliances, window coverings, electric light fixtures, window air conditioner and most furnishings are included, custom drapes in living room and patio door in dining room. There is a deck at the rear, 11’ 8” X 11’ 4” with privacy fence between neighbouring deck, patio stones at ground for BBQ and extra seating, fenced at rear with nice trees and green space for lawn games. Located on Belleville’s west side with quick access to Dundas Street West (highway 2) and nearby 8 Wing/CFB Trenton. Walking distance to schools and shopping, Mary Ann Sills Field and Park, with professional quality running track, Quinte Ballet School of Canada, Quinte Bay Gymnastics. Nearby schools include Centennial Secondary, Albert College, Sir James Whitney, Sir John A. MacDonald. Loyalist College is just a short drive away. Condo Corporation has a very healthy reserve fund and good operating capital. Condo fees are $334.50. They include water, sewer, exterior insurance plus yard maintenance.
|
|
| |
|
|
|
|
|
| |
|
 |
|
| |
|
22 Bettes Street |
|
|
|
| |
|
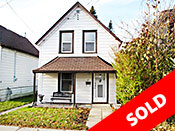 |
Sold: Offered: $119,900
Immaculate renovated 1 ½ storey home in Belleville’s east end, Located near the new Via Rail and the brand new fire hall. 2 bedrooms, 1 bath. This home had been a 3 bedroom, there are still 2 access doors to the master for easy conversion. The 4-piece bath features ceramic tile floor and ceramic tub enclosure. Hardwood floors on main, ceramic and Laminate up. Big and bright living room. Formal dining room with corner gas fireplace. Spacious eat-in kitchen with window overlooking big back yard. Fridge and stove are included. Main floor laundry/mud room off of the kitchen with side door. Covered verandah at the front and brand new back deck at rear. A-frame storage shed is included. Parking at rear with Right Of Way access from Emily Street. Frame construction, aluminum siding and asphalt shingle roof. Electric base board heat, one wall heater in living room and gas FP in DR. 27 X 135 foot lot. Great value as a first time home or as an investment. Priced to sell.
|
|
| |
|
|
|
|
|
| |
|
 |
|
| |
|
10 Patterson Street #304 |
|
|
|
| |
|
 |
Sold: Offered: $115,500
Beautiful one bedroom plus den condo in a restored designated Heritage building circa 1876. This immaculate 3rd floor, center unit features 3 brick walls, decorative marble FP, newer kitchen with stacking washer & dryer, newer bath, cathedral ceilings, laminate & ceramic tile floors, plus Berber carpet. Excellent elevated view of Belleville’s downtown core. Conveniently located close to shops, restaurants, library, art galleries, Pinnacle Playhouse, Empire Theatre, Farmer’s Market, the Bay of Quinte, waterfront trails and public transportation. Small storage unit & 1 parking spot included, 2 guest parking spots are also available. Condo fees are $365/month. Known as Bellevue Terrace, it is located on the N/E corner of Patterson and Pinnacle Streets. Due to the topography of the land, the grounds are supported by large retaining walls to the west and to the south. Built in 1876, it was designed by architect James A. Davis in Eclectic High Victorian design as a block of 6 luxurious 3-storey townhouses that boasted lavish details, including hot and cold water to the second floor, marble fireplaces, bell-pulls and speaking tubes. In 1929 the six townhouses were converted into 18 one-storey apartments, and converted to condos in the early 1990’s. There is a recently announced special assessment with a levy of $25,000. 00 for every unit which will cover the costs of a new rear parking lot, upgrading of the front vestibules, reinforcement of the northwest foundation wall, new sidewalks, newly designed rear verandahs and stairs, new doors on the storage shed and electrical room, work is scheduled to commence this Fall and completed over the next 3 years. Recent upgrades to the front of the building included refurbished antique front doors, new frames and new steps. The rear porches with staircases, offer a lovely sitting area to watch the sunset. Heritage plantings along the brick walkways with vintage style lamp posts add to the charm. Perfect for a professional couple or individual. A great opportunity for a first time buyer or for a pied à terre in downtown Belleville!
|
|
| |
|
|
|
|
|
| |
|
 |
|
| |
|
107 Hall Settlement Road |
|
|
|
| |
|
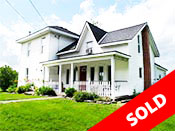 |
Sold: Offered: $219,900
Charming south-facing century farmhouse circa 1908 on 2.93 acres. 149 feet of road frontage in a quiet country setting on a dead-end road; 1,906 square feet of finished living space. Enjoy gorgeous sunset views over the hay field from your back deck. Original farmhouse features a 1.5 storey structure, with a lovely gable roof with Gothic arch and 2 storey structure on west side of the home. Covered 5 X 23 foot verandah. This spacious 3 bedroom, 1 bath 2-storey home has had many updates. Large principal rooms with high ceilings and deep baseboards. Spacious open concept kitchen/dining area with centre island and patio doors to rear. Huge master bedroom with plenty of room for a 2nd bath. Huge main floor bath and laundry. New roof, 2012. New woodstove and chimney, 2012. New well pump and pressure tank, 2014. New forced air propane fueled furnace, 2012. New 23 X 13 feet rear deck with lovely shade arbour, 2014. New patio door, 2014. Updated electrical and plumbing. Circular gravel drive with parking area to west side. Large shed for wood storage, lawn equipment, etc. Located in Belleville’s Thurlow Ward, just 15 minutes from Belleville’s centre core and the 401. 30 minutes to Trenton, 40 minutes to Kingston via 401, 1.5 hours to Ottawa via highway 7. This property is perfect for someone who loves character homes and has a vision for future projects. Peace and privacy await you just minutes from the shores of the Moira River at Plainfield!
|
|
| |
|
|
|
|
|
| |
|
 |
|
| |
|
166 Bridge Street East |
|
|
|
| |
|
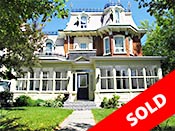 |
Sold: Offered: $428,888
Charming Victorian home close to vineyards and Prince Edward County. There is a real trend for established tree-lined neighbourhoods, with a strong sense of community. Sell your home in Toronto and enjoy a quieter setting with the option of commuting into the city on VIA RAIL. This Second Empire landmark home, built circa 1878, is an architectural gem which boasts character, location, and a Five Star Long Term Tenant, with a current rent of $1,887. Off-center hall plan with sparkling chandeliers that draw your eye up the magnificent mahogany spiral staircase. Three floors, thirteen rooms, six bedrooms, four baths. Two wood-burning fireplaces, two staircases, Gorgeous chef’s kitchen features cherry cabinets, a huge centre island, granite centre island and countertops, built-in Kitchen Aid Superba double convection oven, oversized 5 burner GE Monogram gas cooktop, built in microwave, dishwasher and fridge, a heated floor, with programmable thermostat, completely rewired, all in 2012. The breakfast nook with floor-to-ceiling windows overlooks the fenced back yard and L-shaped deck. Handy 2-piece bath, next to the main level laundry area. Four bedrooms and two baths on the second level. Two bedrooms and a full bath on the third. Distinctive features are the mansard roof with a number of dormers and wrought iron cresting with finials. The home originally had two verandas on either side. They have been enclosed, and now form a 34.4 x 9.9 foot solarium. The main entrance hall boasts a magnificent mahogany circular staircase, which climbs to the third floor. Pocket doors separate the spacious living and dining rooms. The ceiling height is 10'3 and the main floor boasts ornate cornice mouldings. A parlour with a leaded glass window is an ideal home office, located at the base of the dramatic stairwell. Bay windows and curved plaster walls are evident throughout. The first floor hallway was freshly painted in 2013. The second level has a master suite with a 3-piece en-suite bath, with adjoining office. There is a 4-piece family bath on this level as well. An exciting feature is the second level family room with new ¾ inch hardwood flooring, remodeled in 2013, overlooking the rear yard. The second level front balcony was renovated in 2013. The second level hallway was stripped of wallpaper and freshly painted in 2013. A third floor with a tree-top view offers a large sitting/living room, a full bath, two bedrooms and 6 - 8 inch pine plank floor. New gas-fired boiler 2017 and water heater 2017. Newer windows; a new rubber membrane roof on the second level in 2004; all wiring was replaced in the kitchen in 2005; new vinyl eaves on the west wall of the kitchen, ceramic tiling in front sun porch has been replaced, as well as fencing in the back yard in 2005; and a new window in master bedroom in 2015.Ideal home to raise a large family, for a B & B or Airbnb. Experience the character and elegance of a Victorian home with the amenities of a modern efficient one. Live, love life in Belleville’s finest neighbourhood within walking distance to the beautiful Bay of Quinte!
|
|
| |
|
|
|
|
|
| |
|
 |
|
| |
|
32 Power Street |
|
|
|
| |
|
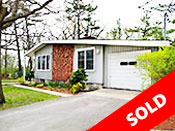 |
Sold: Offered: $219,000
Located just north of Trenton in lovely Pine Acres subdivision. Large well-treed 150 by 100 foot lot. Brick and vinyl 1,430 square foot bungalow in need of TLC. Side entry to spacious foyer. Large living room with Cathedral ceilings; can easily accommodate a 9 foot Christmas tree. Loads of over-sized widows. Four plus one bedrooms. One plus one baths, 1- 4 piece up, 1 -3 piece down with a corner shower. Dining area with huge window; Open window to large galley kitchen. Master Bedroom has 2 big windows, overlooking the yard and 2 big closets. Full, high basement features a large Rec Room with pot lights and patio doors to rear. Fourth bedroom, laundry and several storage rooms down. Roof and windows replaced 2005. Forced air, gas heat, Central Air Conditioning. Rental water heater. South-facing 23.8 X 12.4 ft deck, plus a cement patio. Septic system new in 2011. Drilled well with a trickle system, access is below the deck with holding tank beside. Single car garage. Well-treed lot with birch, pine and deciduous trees. Loads of perennials include sedum, fire bushes, tulips, daffodils and iris. Well-treed Ontario Hydro easement next door provides privacy and shade. Located in beautiful Northumberland Township. Murray Centennial School is excellent, considered to be the best around. 2 minutes north of Highway # 401, 7 minutes to 8 Wing CFB Trenton, 5 minutes to YMCA and Walmart. New flooring required throughout, kitchen needs upgrade, old pool partially filled with rubble; ideal for home renovator
|
|
| |
|
|
|
|
|
| |
|
 |
|
| |
|
125 Yeomans Street |
|
|
|
| |
|
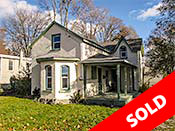 |
Sold: Offered: $185,000
Fully renovated all-brick century home with gabled roof line & loads of character located on a 68.16 foot irregular shaped lot on Belleville’s west side; a central location. Covered side porch with 2 entry doors. 15.8 X 13.4 foot living room and 14 X 12 foot dining room with original wood wainscoting. Upgraded eat-in kitchen with ceramic backsplash, new counter top sink & tap. New flooring throughout main level is hard country maple. Main level bedroom at front with bay window & a closet. Main level 4-piece bath & main level laundry room. Two bedrooms up with a tandem nursery or office. Spacious 4-piece bath up with ceramic tile shower & counter top. All new windows 2016. All new wiring & plumbing. Large back deck. Hot tub not wired or plumbed and (negotiable). Very wide lot, fenced at rear & side with raised beds at rear. Access to root cellar at north east corner of house. Possibility of lot severance, buyers to conduct due diligence by contacting City Hall. Yeomans is a wide & newly paved street, with bike lanes on both sides, & is part of a network of a safe cycling infrastructure to be built over the next 3 years. Convenient access to both Dundas Street West, Quinte Mall & Highway 401. Seller is offering a $5,000 Cash Back to the Buyer on closing to cover the cost of changing the electric heat to gas - priced to sell.
|
|
| |
|
|
|
|
|
| |
|
 |
|
| |
|
10 Patterson Street #103 |
|
|
|
| |
|
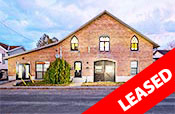 |
LEASED: Offered $2,000/month
Beautiful professional 1,500 square foot office space. Centrally located, east of North Front Street and off of East Moira, in the downtown core. This circa 1911 landmark warehouse was built by the owners of Asselstine’s stage coach line, which became Asselstine’s Bus Lines. It was owned for a time by Thrasher’s Garden Centre, which accounts for the distinctive sign at front. Reclaimed items from a country church were used, which gives it its distinctive look. Completely renovated in 2012, the office space is completely barrier free, i.e. wheelchair accessible. The space consists of a very spacious entry hall, large waiting room, 2 good sized private offices, a kitchenette, several storage closets, a very nice rest room and a large office at the front of the building. Front office has a separate private entry. The rear entrance is covered and is accessible from the huge parking lot, with accommodation for 12 to 15 vehicles. Monthly rent includes heat, hydro, water, hot water and A/C and is plus HST.
|
|
| |
|
|
|
|
|
| |
|
 |
|
| |
|
10 Patterson Street #103 |
|
|
|
| |
|
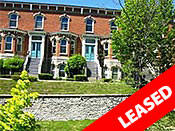 |
LEASED: Offered $1,150/month
Newly renovated one bedroom plus den condo. Offered for $1,150.00/month plus hydro & rental of water heater. Freshly painted throughout with new flooring. Upgraded kitchen has fridge, stove, stove hood, new sink, taps & counter top. Stackable washer & dryer in closet in hallway. Modern condo in heritage building is located in downtown Belleville. Steps to theatres, library, restaurants, art galleries, farmer’s market, Moira River, Bay of Quinte & waterfront trails. One assigned parking spot at back door, 2 guest parking spots available. Storage unit in separate building at rear. First & last month’s rent in advance. References & 2 letters of recommendation required; credit check will be completed on the successful applicant. This condo is modern, elegant & styled tastefully
|
|
| |
|
|
|
|
|
| |
|
 |
|
| |
|
52 Queen Street |
|
|
|
| |
|
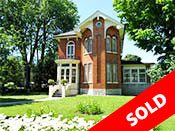
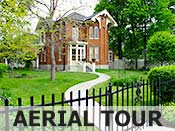 |
Sold: Offered: $491,500
Welcome to Queen Ann Villa, a stately red brick landmark home located on a quiet tree lined street at the north east corner of Queen and Ann in Old East Hill Belleville. Impeccably kept, it rests on a double lot behind an iron fence and gate. Circa 1887, it was first owned by Quentin MacNider, the manager of the Bank of Montreal, which was at the corner of Pinnacle and Hotel Streets. His niece inherited the building. Sold in 1906 to Edna Elizabeth Robertson, it remained in her family for 2 generations, until sold to the current owners in 2003.I t was built with the eclectic appeal of all Queen Anne Revival homes. The Queen Anne style refers to either the English Baroque architectural style, approximately of the reign of Queen Anne (1702-1714), or a revived form that was popular in the last quarter of the 19th century and the early decades of the 20th century. The handsome brick exterior was professionally cleaned and repointed, it features many distinctive features with black rounded soldier courses around the windows and an oriel window on the west side; original corbles extend around the distinctive roof line. Guests are greeted by beautiful perennial gardens, down a curving sidewalk, on a double separately-deeded lot; welcomed through a delightful porch with double doors and etched glass windows with iron cresting above the cornice. Inside, a spacious entry hall with a gorgeous sweeping staircase with carved bannister and risers with a niche at the landing - an added bonus is a closet below the staircase with ample room for storage. A curved doorway leading to the breathtaking living room featuring the original draft protecting rod and rings for heavy curtains is still in place. Original gas light fittings, original hinges and doorknobs. The paint has been cleaned off and the brass polished to reveal the beauty of the original East Lake brass hinges, knobs and push plates. The home features gleaming hardwood floors, deep baseboards, stained glass and 10 foot ceilings with crown moulding. There are four fireplaces throughout the home, in the living room, den, master bedroom and 3rd bedroom. The fireplace in the living room features hand-painted tiles portraying nursery rhymes, the one in the den has been converted to natural gas which looks like coal, period to the home. The fireplace in the master bedroom features an elaborate carved mantel. The fireplace in the 3rd bedroom has been converted to a boot closet by a previous owner. The original hearth is in the basement. The house even has a working voice pipe – used when the family members were upstairs, allowing them to summon a cup of tea, a meal or help from the servants in the kitchen. There are two stairwells, a delight for children when they visit. The sunny main floor family room is a one level addition where the original east-facing porch once was. It is surrounded on 3 sides with windows, a garden door and is heated and used year round. The expansive formal dining room is central to this home, and eyes are immediately drawn to the sparkling French 12 light, 2 tier crystal chandelier. Pocket doors lead to the west-facing book shelf-lined den. A 2-piece bath between the dining room and kitchen is the handiest room in the house. A 2-way swing door with brass plate leads to the charmingly restored and updated kitchen, with a centre island, open shelves, enclosed cabinets with polished original fleur-de-lis hinges and laundry facilities. A main floor office, conveniently placed right off the driveway and back gate is ideal for the busy professional who has the occasional client dropping by; it also serves as a mud room from the garden. The second level boasts an open seating area that leads to the small balcony with iron cresting and original French inner door and brand new all-season balcony door. The master bedroom offers southern exposure through a bay window. The second bedroom features exquisite inlaid hardwood flooring in a square plan pattern. The third bedroom features inlaid flooring at the outer edges, oriel window and deco/30’s style closet. The fourth bedroom has pine floors and was used as servant’s quarters accessed from the rear staircase. There are two full baths on the second floor, the front one features double sink, tub-surround and vintage terrazzo flooring, the rear bath features a modern vanity and glass-encased stand-up shower. There is a convenient linen closet at the top of the stairs beside the master bedroom. Stairs lead to the attic, which could be developed to a loft; the front features a round window and high ceiling height; the rear area has a lower ceiling height, so it is ideal for storage. The basement has a stone foundation, is full, high and dry and features a walkout to the east side yard. The traditional hot water heating system is European with radiators throughout the home, the boiler is Viesmann and the water heater is part of the system, it is operated by a computer which will override the thermostat if the house is too cold, heating costs are $2,532 per annum. The home was completely re-plumbed, with independent shutoffs to each tap. Water costs per annum are $1,200. The electrical panel has been updated and the home has been completely rewired, electrical costs are currently $1,200 per annum. There is a charming single detached garage with a cement foundation, hydro and a side exit; there is ample room to extend the driveway to the north by about 5 feet. The grounds are meticulously manicured and boast mature trees, perennial gardens, lilac trees with both deep purple and white flowers, shrubbery, distinctive ornamental, shade and privacy trees; they will be featured on the 2016 A Town & Country Garden Tour on Saturday July 9. In the early 1960s the owners purchased the garden from a neighbouring house, giving the home an extra-large yard. The 20 X 40 foot cement in-ground pool, with a diving board, is enticing on a hot summer day or for an evening dip before bedtime. The home was featured in the Quinte Arts Council Holiday Home Tour, a walking tour in 2010, where it was a special added draw, guaranteeing the success of their only walking Christmas home tour. Walk to the centre core with its fine shopping, library, market, schools, churches, restaurants, theatres, art galleries and shops. Corby Rose Garden is a beautifully maintained rose garden spanning William and Ann and is just 3 houses away. This home is located just steps from 3 Catholic schools and one public school. The Belleville General Hospital and YMCA are in the east end and are both within walking distance. The Bayshore Trail extends along the Bay of Quinte and connects with the Riverfront Trails, which runs through the centre of town on the west side of the main street, Meyer’s Pier offers 160 slips for seasonal and transient boats. Belleville is beautifully located in the Golden Triangle between Toronto, Ottawa and Montreal. Via Rail offers 13 passenger trains a week arriving and departing from Belleville: heading east there are 6, 4 to Montreal and 2 to Ottawa and heading west, there are 7. The west bound commuter trains departs Belleville at 6:14 AM 5 days a week and leaves Union Station by 5:40 PM. Prince Edward County is just a short drive over the Bay Bridge, to abundance of art, music, theatre, restaurants, the 2nd largest wine industry in Ontario & exceptional sandy beach at Sandbanks. A glamourous, architecturally significant home.
|
|
| |
|
|
|
|
|
| |
|
 |
|
| |
|
100 Montrose Road |
|
|
|
| |
|
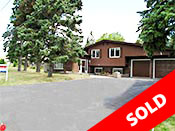
|
Sold: Offered: $295,000
Welcome to Country Club Village, located between Belleville and Trenton, just 10 minutes from 8 Wing/CFB Trenton. Handsome brick & wood 4-level split with 2 additions, 3 plus 1 bedrooms, 2 baths and a double car garage with inside entry. The 130 X 116 foot pool sized lot is beautifully treed with a nice privacy fence. Municipal water and septic bed. Very spacious entry hall with white 12-inch ceramic tile and 2 large closets. 6 skylights in large bright living room. Large formal dining room. Panelled family room features built-in bookshelves, 4 skylights, lots of windows & patio doors to deck. Very nice kitchen with maple cabinets, neutral counter tops & ceramic tile floor. Broom closet, plus another closet with cupboard & shelves. Large pull-out drawer under double sink, pull-out bread board, lazy susan, dishwasher, stove hood. Eating area at the rear has a built-in desk; steel door also leads to side deck. Master is big & bright, his & hers closets, wallpaper is neutral in pale pink & green, professionally installed, shiny hardwood flooring. Family bath is a cheater en-suite 1-5 piece with 2 sinks, vinyl floor looks like ceramic. Big linen closet on landing. Two other bedrooms with gleaming hardwood floors. Downstairs has a 3-piece with a walk-in shower, lots of cupboards. RR has wood burning FP with a heatilator, 2 big windows face the back garden, built-in bookshelves. Bright 4th bedroom down has 2 big windows. Stairs lead up to the inside entry from double car garage with newly poured concrete floor. Automatic garage door openers, steel door to rear garden. Sub-basement has a large play room or office space with lots of storage. 2 exterior faucets, 1 at front & 1 at rear, tap at ceiling in sub-basement will turn off front faucet. Bright laundry room, freshly painted floor, new laundry tub.Double sump pump, with a back-up. Generator system with a portable charger, generator is under the blue tarp at rear north side. The starter for the generator is in a handbag in the kitchen desk. Built-in work bench. Extra storage area, ideal for off season items, holiday decor. Water heater is a rental with Reliance, cost saving automatic shut off 9 pm to 9 am. Radiant ceiling heat, hydro is $425/month for heat & hydro, supplemental baseboard not used. 3 ductless A/C installed by Friel, in DR, MBR & large front bedroom. Security system with ADT $25.95/month. Taxes $2,862.94. QW water is $52 quarterly. Newer windows by McAdams. Custom blinds by Foxboro Fabrics. Panels on breakers in garage. Septic tank under the deck was pumped in May, baffles in place, water levels good.An exceptional family home is in a very desirable location.
|
|
| |
|
|
|
|
|
| |
|
 |
|
| |
|
12 Howard Crescent |
|
|
|
| |
|
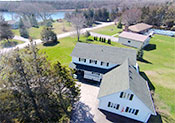
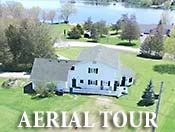 |
Sold: Offered: $457,500
Gorgeous executive 2 storey home in beautiful Prince Edward County with fabulous views of the Bay of Quinte. Dual-Deeded access to the waterfront omn a one acre estate lot on a quiet cul-de-sac in desirable Peats Point, located just 8 minutes from downtown Belleville and a short drive to Picton, Quinte West (8 Wing CFB Trenton), Wellington & Bloomfiel. Ideally situated in the heart of the Golden Triangle between Toronto, Ottawa & Montreal. Local community with shared park, seasonal dock, picnic tables & convenient porta-potty. Leave your kayak or small boat at the community dock. Community well is owned and maintained by Prince Edward County several times a day. Big covered front verandah. Four or five bedrooms, three baths. Bright and large foyer; sidelights beside front door. Open concept living ideal for entertaining or for a large family. Formal dining room with oak flooring (hickory flooring throughout most of the home). Large Chef’s Kitchen features plenty of cupboards, double sink, brand new stove, hood & pantry. Main floor Family Room with propane “woodstove style” fireplace. Private Master Suite with brand new sparkling white bath, with glass showers, 2 sinks, vinyl floor, glass ceramic tile shower & walk through closet, the Ultimate in Privacy. This area was completely gutted and redone in recent years. All bedrooms fit a queen size mattress, second level Family Room or 5th bedroom could fit a king. Spacious 3-piece Family Bath with ceramic flooring. Convenient powder room on main level. Main floor laundry/mud room. Attached double garage with inside entry. Circular paved drive. Wraparound verandah off the kitchen with brand new 4 person hot tub. Wraparound deck at rear with propane line for BBQ. All new windows in the past five years. Roof re-shingled in 2009; overhang was done in 2015. New furnace, forced air propane heat, with back up electric baseboard. New central air. Owned water heater is electric but can be easily switched to propane. Permanent dehumidifier. 2 sump pumps, 1 with back-up generator. Raised septic bed at rear of home. Landscaping includes oak, cedars, tiger lilies & more. School bus pick up at front door. Great neighbours, shared annual association fee just $70. Festive communal events like picnics, campfires & pig roasts. Just 20 homes on this street. All appliances, window coverings, light fixtures, hot tub, kayak & riding lawn mower are included. Very attractive taxes.Floor in crawl space plastic encased as per environmental suggestion. Road is ploughed very early on winter mornings. Enjoy life in The County with its abundance of art, music, theatre, restaurants, the 2nd largest wine industry in Ontario & exceptional sandy beach at Sandbanks - A great family home!
|
|
| |
|
|
|
|
|
| |
|
 |
|
| |
|
69 South Church Street |
|
|
|
| |
|
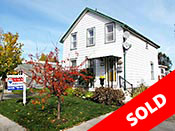 |
Sold: Offered: $179,900
Immaculate home on large fenced lot just steps to the beautiful Bay of Quinte. Main level boasts a large living room and a huge dining room. Updated kitchen has solid wood cabinetry with raised panels, new countertops, sink, taps and pantry with pull-outs. The brand-new addition boasts a huge laundry and 4-piece bath with tub surround, shower light and huge vanity. Upper level has very high ceilings with two bedrooms. The cheater en-suite has 4 pieces with tub surround and light in shower. All new wiring and plumbing throughout. Smoke detectors throughout the home, two are wired in, new batteries installed in October 2015. New electrical panel on breakers. High efficiency gas furnace & central air 2012, heat cost just $1,272. Owned water heater 2005. Roof replaced 2011. Spray foam insulation under kitchen and new addition. Big south-facing 2-level side deck updated in 2014. Two driveways, on either side of the home. Detached 1.5 car garage with steel garage door, attached workshop with hydro and man door. Water & sewer hook-ups totally replaced in 2010. ADT security system can be assumed for $38.41/month. Included: dishwasher, stove hood and two ceiling fans, other appliances negotiable. Fully fenced huge rear yard. Gardens have rhubarb, raspberries, red and yellow gooseberries and loads of perennials. French white lilac & ornamental crap apple trees in front yard. Walking distance to Bayshore Trail, Harbour, Meyer’s Pier, Public Boat Launch, restaurants, bake shop, hair salon and more. Enjoy the beauty of the Bay of Quinte on the Bayshore Trail as you walk, bike or rollerblade. Come see what is happening in this exciting neighbourhood!
|
|
| |
|
|
|
|
|
| |
|
 |
|
| |
|
8 Chelsea Crescent |
|
|
|
| |
|
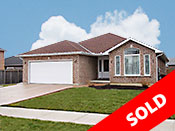 |
Sold: Offered: $299,900
Handsome 1,650 square foot all brick bungalow, three bedrooms, 2 baths; a one-owner home, 7 years old and built by Staikos Homes Ltd. Superb location in a fantastic neighbourhood just minutes north of Belleville in Caniff Mills Estate. Sits nicely on a large 64.3 X 106.76 foot lot. Large, bright entrance with open entry and double sidelight windows. Cathedral ceilings in the combination living/dining room. Large open concept 15.9 X 11.6 foot kitchen with peninsula breakfast bar. This opens to a 14.4 X 15.9 foot family room with gas fireplace. Patio doors lead to 12 X 14 foot deck. Master bedroom has a 3pc en-suite bath and a walk-in closet. Two more nicely-sized bedrooms and a four-piece family bath. Convenient main floor laundry. The unspoiled basement awaits your finishing plans and features a rough-in for a 3rd bath. Stamped concrete double drive, in-ground sprinkler system. Attached double garage with inside entry. Gas connection for your barbeque. 30-year shingles. Forced air gas heat. Central Air and HRV system. Close to all amenities, walking trails and 5 minutes to the 401. Just 20 minutes to 8 Wing CFB Trenton. It is in the school area for Harmony Public School and Quinte Secondary School. Inclusions are fridge, stove, microwave, dishwasher, washer, dryer, freezer, light fixtures, window coverings, bar stools, carbon monoxide detector, smoke detector and garage door opener. Taxes are $3,665 for 2015. Annual Hydro Cost is $1,945 and Heat Cost is just $900. This home is immaculate and in great condition. Pride of ownership is evident
|
|
| |
|
|
|
|
|
| |
|
 |
|
| |
|
350 Front Street #304 |
|
|
|
| |
|
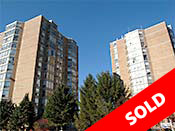 |
Sold: Offered: $152,900
Downtown Belleville waterfront condo. Two skyscrapers were built in 1994 and are known as McNabb Towers, named after brothers James and Simon McNabb. North tower in primarily a senior-oriented building. Extra secure building with onsite superintendents and monitored entry. Two bedrooms, two full en-suite baths and bright, spacious living room/dining room with large windows overlooking the main artery. Sunny eastern views over the Old East Hill and Front Street. New kitchen with all new appliances. All new bathroom fixtures, including raised toilets and a new shower in the master. Large master bedroom has a walk-in closet and a 4 piece en-suite with lots of storage. The second bedroom is on the other side of the unit, offering complete privacy. All new flooring and freshly painted throughout. Custom window coverings and newer air conditioner included. A very healthy condo corporation with excellent reserve funds. Laundry rooms on every floor, meeting rooms and a party room in the south tower. New elevators. Storage locker. Very affordable living with condo fees of just $354/month. Common costs include water, sewer and hot water and parking. Located in the revitalized central core. Walking distance to the library, restaurants, cafes, Farme’s Market and bank. Riverfront trail at the rear behind the parking garage offers a quality lifestyle; City transportation nearby. No snow or grass to worry about. Perfect for the traveller, just lock up and leave, with not a care in the world. This unit is immaculate and beautifully decorated. Nothing to do, just move in.
|
|
| |
|
|
|
|
|
| |
|
 |
|
| |
|
61 Plaza Square |
|
|
|
| |
|
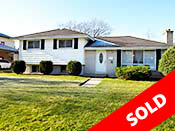 |
Sold: Offered: $179,900
Brick side split family home with lovely curb appeal, located in Belleville’s east end on a 65 X 100 foot corner lot, on a quiet cul-de-sac. Three bedrooms, 2 baths (4 piece on upper level and a 2 piece down). Large living room with big picture window. New windows and front door, 2 rear doors are original. Hardwood floors throughout with ceramic in kitchen and baths. Lower level recently dry-walled and mudded and awaiting final touches. Large rec room. Basement walk-out from large laundry room. Huge crawl space is perfect for storage. All appliances included, dishwasher needs repair. Clean and tidy non-smokers home. Forced air gas heat; economical cost $1,500/2014 includes heat, gas stove and hot water. Wood burning fireplace, no WETT certification, ideal to convert to gas. Central air conditioner and furnace just 7 years old. Upgraded panel with breakers, copper wiring, copper and ABS plumbing. Insulation blown in crawlspace basement and attic, 2014. Aluminum soffits, fascia and eaves. 2 storage sheds. Long rear driveway can accommodate 4 vehicles. Home faces east. Home is being sold in “as is” condition; requires new ceiling in kitchen, painting throughout. With a little bit of updating you could build a lot of equity into this home. Steps from the Bayview Mall and one block south of the YMCA; close to several schools, churches and the synagogue; on the Belleville Transit bus route. Priced to attract an offer.
|
|
| |
|
|
|
|
|
| |
|
 |
|
| |
|
331 Albert Street |
|
|
|
| |
|
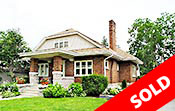 |
Sold: Offered: $325,000
East Hill home circa 1914 with classic beauty and fabulous curb appeal. All the wonderful character and charm of yesteryear preserved with today’s modern comforts. Very unique all brick 1 ½ storey home in desirable location surrounded by many lovely homes. Wide stone stairs lead to a large and welcoming 11.8 X 8.9 foot covered verandah. Exceptional large lot with gorgeous gardens. Over 2,005 square feet of living space with centre hall plan. Gas fireplace in large living room with stained glass piano windows. Very bright home with oversized leaded glass windows. Formal dining room with oak-beamed ceilings and built-in china cabinet. New upgraded kitchen with moveable centre island. Breakfast room leads to sunroom with doors to both a barbeque deck and covered rear porch. Four bedrooms, one on the main level and three up. Two baths, 1 4-piece and 1 3-piece with original claw-foot tub. Master bedroom features 12 X 8.4 feet walk-in closet. French doors to second level reading room or sleeping porch. Main level bedroom can double as home office, den or playroom. Original oak trim, arch, newel post and stairs, great patina, never painted. Original hardwood floors, leaded glass bevelled windows. Very high, dry and bright lower level is an added bonus. Full lower level kitchen makes entertaining family and friends a breeze. Large and bright laundry room. Spacious rec room for children’s play area or hobbies. Basement walk-out to gorgeous fully-fenced back yard. Incredible landscaping with majestic pine trees. Impeccably groomed and planted with raised perennial beds. Interlocking brick pathways and patio. Central pond with stone surround, fountain, lily pads and koi fish. Delightful 17.6 X 10.2 cabana with hydro and running water. Very pretty 10 X 10 foot garden shed keeps tools hidden. Single car garage 19.7 X 11.7 foot, with new door, vinyl siding, hydro and dry-walled & painted walls. Newly paved double driveway. New roof, plumbing and wiring with two breaker panels. Newer gas boiler, very even and pleasant radiant heat. Located just 8 blocks from downtown restaurants, galleries, theatres and farmer’s market. Just a short stroll to the Bay of Quinte and the delightful Bayshore Trail.
|
|
| |
|
|
|
|
|
| |
|
 |
|
| |
|
5 Smith Crescent |
|
|
|
| |
|
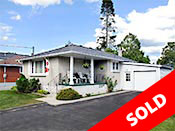 |
Sold: Offered: $197,500
All-brick 1,295 square foot bungalow in desirable Smith Crescent, located in Belleville’s east end, just steps from the YMCA and one block north of the Bayview Mall; also close to several schools, churches and the synagogue - an excellent, quiet neighbourhood. Three bedrooms, one bath. Kitchen offers plenty of room for a table and to install main level laundry facilities. Large living room with big picture window; all new windows on the main level. Hardwood flooring under the carpeting. Unspoiled lower level provides excellent in-law suite potential. Gas heat, central air, upgraded panel, copper wiring, copper and ABS plumbing. Aluminum soffits, fascia and eaves.
Attached garage with breezeway. 9 X 6 foot storage shed. Home faces west for shaded afternoons in back yard. 15 X 5 foot south-facing covered porch for morning coffee. Handsome, clean and tidy non-smoker’s home.
|
|
| |
|
|
|
|
|
| |
|
 |
|
| |
|
152 Bridge St. E. & 207-209 Ann St. |
|
|
| |
|
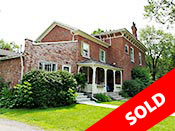 |
Sold: Offered: $359,000
Profitable 5-plex in Old East Hill Belleville in highly desirable location across from Corby Rose Garden. Three 2 bedroom units, two 1 bedroom units. Retrofitted to fire and electrical safety authority standards, inspected annually. Heat detectors, manual smoke detectors & carbon monoxide detectors in all units. Hot water gas heat, new boiler. 200 amp electrical service. Alarm system. Hydro meters in basement. New cement floors down. Buried cable and hydro. Hardwood floors throughout. Two fireplaces blocked off. No laundry facilities. Included 5 fridges, 5 stoves. No leases, month to month tenancies. Solid low turnover tenant base. Heat & water included, tenants pay hydro. Registered under Rent Control. Vendor Take Back is possible. No showings without an offer. Same owner for 37 years has held this investment with great pride of ownership. Rare investment opportunity!
|
|
| |
|
 |
|
| |
|
66 Nelles Avenue |
|
|
|
| |
|
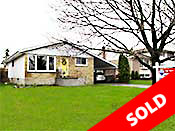 |
Sold: Offered: $177,500
Immaculate bungalow in quiet, established residential neighbourhood with >Large addition at rear. Just minutes to 8 Wing/CFB Trenton. Brick front, vinyl sides and back with carport. Large kitchen with eating area. Extended master bedroom with corner gas fireplace and 2 big closets. French doors lead to a solarium sunroom. Bed/sitting room has French garden doors. Two rear exits to west-facing sun deck. Main level 4-piece bath features a whirlpool-style tub. Great in-law suite potential or for rental suite with private entrance. Side door leads to huge rec room with gas fireplace. Freshly painted lower level, very bright. Very large 3-piece bath with stand-up shower. Over-sized laundry room could be converted to a kitchenette/laundry. Electrical panel 2010; Roof 2006; Central air 2003. Newer windows and doors. Landscaped back yard.
|
|
| |
|
|
|
|
|
| |
|
 |
|
| |
|
24 Alder Court |
|
|
|
| |
|
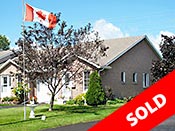 |
Sold: Offered: $227,500
All brick freehold townhouse means no condo fees and no condo board. Bright end unit offers loads of light with plenty of main & lower level windows. Located on a quiet cul-de-sac on one of the largest lots on the street. Spacious sunny foyer with large south-facing window. Curving hallway to living areas with lots of closet space. Two bedrooms, two baths, one of which is en-suite. Large open kitchen with dropped oak cabinetry. Big double pantry, white and copper ceramic backsplash. Airy open-concept living with patio doors to rear deck. Convenient main floor laundry room. Gleaming hardwood floors in living, dining area and bedrooms. 12 inch ceramic tile in foyer, hall, kitchen and baths. Inside entry from deep single garage, dry walled and painted. Full, high and dry unfinished basement with rough-in for 3rd bath; a clean slate for finishing. Very private rear yard with lilac hedge and loads of evergreen trees. Forced air gas heat, central air, central vac and HRV system. Paved single driveway. Two exterior taps, two exterior electrical outlets. Mature landscaping in this very friendly neighbourhood, with lots of trees. House is wired for a security system with a panel beside garage door.
Walking and biking trails at the end of the street. Close to Quinte Mall, shopping, drug stores, churches, schools and bus stops. Quick access to highway # 401, and just 20 minutes from 8 Wing CFB Trenton. Ideal for seniors or empty nesters. Pride of ownership is evident in this home and on the entire street.
|
|
| |
|
|
|
|
|
| |
|
 |
|
| |
|
31 Keegan Pkwy Unit 11 |
|
|
|
| |
|
 |
Leased: Offered: $1,800/month
Short term fully furnished luxury rental accommodation for 3 to 8 months, not including the summer months. A prestigious community known as Pier 31 on the Bay of Quinte in Belleville. 1,750 sq. ft. condo with modern decor and original artwork throughout. Three bedrooms and three baths including master en-suite. Chef’s kitchen with granite countertops and top end stainless steel appliances. Engineered hardwood flooring. Floor to ceiling windows with panoramic south west views. Open dining area with patio doors to large private deck. Spacious living room with 2-sided wood burning fireplace. Handy home office off the kitchen. Main level laundry. Single car garage with inside entry. Single drive plus ample visitor parking. High speed internet. Tenant pays for utilities, garbage removal and tenant insurance. No pets and no smokers. Tenant is responsible for any damage to furnishings. Mail pick-up area is in the middle of the property. Located on 6 manicured landscaped acres with in-ground sprinkler system. Heated swimming pool right on the water, dock, deck, tennis court, basketball net and secure exterior storage area. 2 grocery stores, a LCBO, Quinte Healthcare, YMCA, drugstore and several take out restaurants are nearby. The property is ideally located next to the Bayshore Trail, which extends all the way to the Moira River Trail which leads through the centre core to a beautiful park on the west shore. Bike, blade, run, walk … it is all here for you! With nature at your door step, this is a delightful place to call home for a few months
|
|
| |
|
|
|
|
|
| |
|
 |
|
| |
|
220-222 Moira Street West |
|
|
| |
|
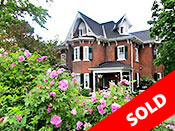 |
Sold: Offered: $273,500
Beautifully restored solid brick 3,200 square ft., two-storeyVictorian home, circa 1885. Part of Belleville’s Incredible History, originally part of the Asa Yeomans Estate; passed on to Horace Yeomans upon Asa’s death, then the lot was sold to Joseph Fox, who began to build immediately - finishedand occupied by the family in 1885. He was married to Ellen Mullet on August 4th, 1876. Ellen was the daughter of John Mullet of Belleville (formerly of Picton; they held the ceremony at Mr. Lear’s house in Picton, Ellen’s brother-in-law. The couple went on to have a daughter in December of 1877. Joseph predeceased his wife. At the time of Ellen’s death in September 1919, the family had moved residence to 226 Coleman Street. Mrs. Fox died at the age of 75 years. Services for the funeral were conducted by Rev. Wallace of the Baptist Church. Bearers for Mrs. Fox were c. Bonisteel, S.E. Haight, C. Bishop, T.E. Bell and C. bell. This elaborate home is two stories in height, with gabled windows in the attic. One of these windows is center to the facade and has gingerbread trim; the other faces diagonally off of the façade to the South East. The roof line is fluted. The main floor is almost symmetrical. There are entrances at either end of the façade; the main difference in doorways being the multi-pane transom light over the right. At each entrance are matching open porches with front-facing steps. Reaching the height of the two-storey face is a brick bay window. On each floor, the bay window encloses three windows, topped by arched voussoirs, as are all of the windows in the home. The roof is quite interesting because of the placement of the second attic window, the roof line changes. To the left of the house is a high, swept-up hipped design, ending off at the right of the house in a low gable verge. Around the home, the soffit eaves are decorated by wooden brackets. This beautiful home features original wood trim and crown moulding which have been meticulously restored. Large rooms and high ceilings, bay windows with curved corners in living, dining and bedrooms. Two staircases, curving on east side and straight on west. Two separate front entrances with verandahs, two rear doors. Paved circular front drive provides easy access. Completely fenced (with iron front fence) double flat lot with own gate off of Yeomans St. Many updates including roof, electrical, plumbing and heating system in 2007. Stone work and gates, extensively landscaped with raised beds and gardens. Third level loft could be developed, very high, easily walkable - ideal for home business, with private entrance, reception area and private office at rear. Easily duplexed, with 220 a 3-bedroom and 222 a 1-bedroom, suitably designed for an in-law or rental suite. Excellent for student housing with possibility of 7 bedrooms, near Loyalist College. Solid stone foundation. Located on north side of Moira Street West, near Yeomans, one block east of Sidney.
Main Floor 220 Side includes spacious entrance foyer, French door from front covered veranda to Living room (French door formerly bricked over was reopened in 2011), Dining Room, Living Room, Kitchen, back porch/pantry (insulated and dry walled in 2011), stairs to basement, door to back yard
(2012)
Second Floor on 220 Side includes curving staircase from front foyer, to bathroom with original claw foot tub, new toilet and sink and new engineered hardwood floors (2011), new wallpaper and crown moulding, East bedroom with bay window, (new wall paper 2011), rear bedroom, (freshly painted and crown molding 2011), front master bedroom with bay window painted 2011 and new double closet constructed His and Hers closets.
Main Floor 222 Side has 2 rooms on main floor with insulated porch at rear (2011 )and door to back yard new in 2013, stair case to second floor, door from front veranda opens into main room with connector to second room both with engineered hardwood floor, burnished pecan (new in 2011
Second Floor on 222 side has huge family bath with corner tub and built in linen closet, renovated 7 x 15 foot bedroom (built new 2011), 1 bedroom, laundry room with washer and dryer and stairs to attic (renovated and installed new 2011)
Garden shed new in 2012
|
|
| |
|
|
|
|
|
| |
|
 |
|
| |
|
29 South Wellington Street |
|
|
| |
|
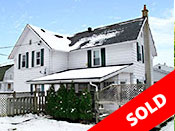 |
Sold: Offered: $147,500
Gracious century home in the charming Village of Frankford, just 10 minutes north of 8 Wing CFB Trenton. Enjoy a scenic drive to and from work each day along the Trent River. Large fenced lot with detached single garage with electrical service and attached shed. Walking distance to grocery store, post office, bank & restaurants. The attractive house is very spacious, with high ceilings throughout, a very large and open double living room, and a huge eat-in kitchen, with painted oak cabinets and laminate wood flooring. Newly-renovated family bath with modern double sink, slate floors & glass tiled shower walls. Large master bedroom features 3 windows, new drywall, carpet and wall paper and a huge walk-in closet with modern shelving & hanging units. Tandem home office or nursery. Very large second bedroom, with large double closet. Main level laundry in enclosed porch with big walk-in closet. The entire home was recently freshly painted in neutral, stylish colours. Shingles removed and replaced in 2012, brand new Goodman forced air gas furnace installed in January 2015; heating cost just $970.00, newer doors & windows. L-shaped deck includes west-facing sun deck and covered side deck for BBQ. A rear doorway leads to a crawl space below. Convenient municipal water and sewer. This charming residence is on a quiet street close to schools, golf course, arena & shopping; The Lower Trent Trail is located behind the houses right across the street. A short drive from the Batawa Ski Hill, with 9 groomed runs, chairlift and chalet. Frankford is is a ward of Quinte West in Hastings County. The area was originally known as Cold Creek and Scott’s Mills; it was named Frankford following a visit in 1837 by Sir Francis Bond Head, Ltd. Governor of Upper Canada. First settled by United Empire Loyalists in the 1780’s, where they could ford the river just below the rapids; the name represented a combination of the first name of the visiting Governor and the ford in the Trent River running through the town.
|
|
| |
|
|
|
|
|
| |
|
 |
|
| |
|
2 South Front Street #704 |
|
|
|
| |
|
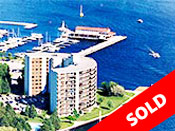 |
Sold: Offered: $230,000
Belleville’s premiere luxury waterfront condo tower, just south of the centre core at the mouth of the Moira River on the Bay of Quinte, beautifully situated on 4 manicured acres with a south-facing stone seawall. Living here means enjoying the ultimate lifestyle, like living year round at a resort. The name was chosen because of the semi-circular shape of the structure, and was designed to take advantage of the views and to reflect a boating motif. Billed as the ultimate lifestyle when it was built in 1977 by Maurice Rollins Construction. A secure building, which features recently renovated lobby and hallways, with 24-hour concierge service, this is a 1,100 sq. ft. one bedroom unit. Previous costs for utilities were approximately $85/month. There are 2 sets of patio doors to a wrap-around balcony. Large picture windows on either side of the doors take full advantage of the view. Huge 22 X 17 foot living/dining room is very elegant. Large and bright eat-in kitchen has a beautiful coffered ceiling and bright modern white cabinetry. Watch the boats go by from your beautiful 18 X 14 foot bedroom. A spacious and welcoming foyer upon entering the unit; to the right is a large storage room and to the left are the stacking washer and dryer enclosed behind a folding door. The 4-piece bath has been recently renovated with style. There is a large main level lounge, with library and exercise equipment and a sauna, as well as a new in-ground salt water pool and a tennis court, and a lovely garden area with trees and bushes between the pool and tennis court, which provides a lovely shady oasis to relax and read. Breathtaking views of Meyer’s Pier, the Bay Bridge and the gorgeous Bay of Quinte, and walking distance to restaurants and the Bayshore Trail. Above ground parking #85, storage unit #63. Appliances are fridge, stove, built-in microwave. Upscale window treatments and lighting fixtures. This condo offers a great social network with events throughout the year, held at Christmas, New Years, St. Valentine’s, St. Patrick’s, several summer BBQs, and Oktoberfest. There are Friday Happy Hours and Games Night with card games, etc. Enjoy the lighting ceremony each December of the Pier and the nearby Christmas display.
|
|
| |
|
|
|
|
|
| |
|
 |
|
| |
|
587 Barnsley Crescent, Kingston |
|
|
| |
|
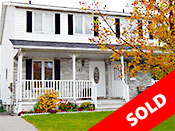 |
Sold: Offered: $239,900
Well maintained 1,260 square foot semi-detached homeThree bedrooms, 2 baths located in a desirable neighbourhood in Kingston’s north-west end on a 30 X 129.9 foot lot. Neighbour-friendly covered front porch. Tastefully decorated in neutral decor with a large, bright eat-in kitchen with newer dishwasher (2011). Gleaming hardwood floors in hallways, living room and 2 bedrooms. Huge master bedroom with wal- to-wall closets. Finished basement with rec room, den and 3-piece bath, separate laundry room and plenty of storage down. New Central Air 2014, new bath/tub shower enclosure in 2014, high effiency gas furnace in 2012, new water heater in 2012, new dishwasher in 2012, new shingles in 2011. Patio doors lead to large deck with awning overlooking a fully-fenced rear yard. All appliances, window coverings and shed included. Grade School District: Welborne Avenue Public (2.5km) & Our Lady of Lourdes Catholic (4km), High School District: Frontenac Secondary (2.5km) & Holy Cross Secondary (5km), Post Secondary: St. Lawrence College (7.5km); Queens University (10km); Royal Military College (13km), Shopping: NoFrills (1.5km), RioCan Centre (4km), Cataraqui Town Centre (5km), Recreation: Landings Golf Course (3.5km); Rotary Park & Lemoine’s Point Walking Trails (<2km)
|
|
| |
|
|
|
|
|
| |
|
 |
|
| |
|
1288 County Road 3 |
|
|
|
| |
|
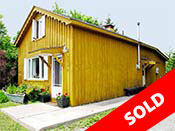 |
Sold: Offered: $144,900
Wonderfully restored 1½ storey century home circa 1840, with board and batten exterior in the Village of Rednersville; 3 bedrooms, 1 bath. Modest and sunny with a “cottagey” feel and loads of renovations. Featured in The Settler’s Dream, a book profiling significant properties in Prince Edward County.
Ideal artist studio or home-based business. The artist in residence has been very successful for many years on the Rednersville Road Art Tour, held every Labour Day weekend. High profile location on a road filled with historical, expensive homes. Directly across the road from the Old County Store at the intersection of Barley Road. Exposed wood beams throughout living areas. New wood floors on main and wide plank original pine floors on the second level. Casement windows throughout. Custom gallery art hanging system in living room/gallery space. Crawl space through trap door in large pantry off the large countrykitchen. Full bath on main. 20 X 16 foot deck looks out over lovely private yard and perennial gardens. Pellet stove is just 6 years old, provides efficient heat, cost 20 bags of pellets/year just $4 each. Hydro costs 2013 just $1,710.22, includes air conditioning, appliances, lights, etc. All appliances and most furnishings included. A great retreat near wineries, galleries and restaurants; a short walk to the Bay of Quinte and the unique Active Arts Studio, a performance space in a former church. Easy access to Belleville and highway 401. Explore life in the County with its abundance of art, music, theatre, restaurants, the second largest wine industry in Ontario and one of the most beautiful beaches in Canada. Visit the tiny hamlet of Rednersville - stay for a lifetime!
|
|
| |
|
|
|
|
|
| |
|
 |
|
| |
|
302-2 South Front Street |
|
|
|
| |
|
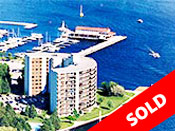 |
Sold: Offered: $279,000
Welcome to “The Anchorage”, Belleville’s premiere luxury waterfront condo tower. Just south of the centre core at the mouth of the Moira River on the Bay of Quinte, beautifully situated on 4 manicured acres with a south-facing stone seawall. Living here means enjoying the ultimate lifestyle, like living year round at a resort. The name was chosen because of the semi-circular shape of the structure, and was designed to take advantage of the views and to reflect a boating motif. The building was billed as being the ultimate lifestyle when it was built in 1977 by Maurice Rollins Construction. This is a secure building with 24 hour concierge service. This 1,460 sq. ft. 2 bedroom unit was named the “Nereus” model. There are 2 sets of patio doors to a 110 sq.ft. wrap-around balcony. Large picture windows on either side of the doors take full advantage of the view. A huge 24 X 17 foot living/dining room is very elegant. A large and bright eat-in kitchen has updated countertops and cupboards. The master is 21 X 12 feet and has a walk-through closet to a large en-suite. The second bedroom is 17 X 13 feet and features a big double closet. There is a spacious and welcoming foyer upon entering the unit; to the right is a large storage room and to the left are the stacking washer and dryer enclosed behind a folding door. The building features recently renovated lobby and hallways. There is a large main level lounge, with library and exercise equipment and a sauna. There is a new in-ground salt water pool and a tennis courtand a lovely garden area with trees and bushes between the pool and tennis court, which provides a lovely shady oasis to relax and read. Breathtaking south west views of Meyer’s Pier and Zwicks Park. Walking distance to restaurants and the Bayshore Trail. Above ground parking. All appliances, window treatments and lighting fixtures are included. This condo offers a great social network with events throughout the year, held at Christmas, New Years, St. Valentines, St. Patrick’s, several summer BBQs and Octoberfest. There are Friday Happy Hours and Games Night with card games, etc. Enjoy the lighting ceremony each December of the Pier and the nearby Christmas display. Condo fees are $649/month.
|
|
| |
|
|
|
|
|
| |
|
 |
|
| |
|
276 Dufferin Avenue |
|
|
|
| |
|
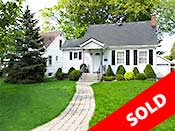 |
Sold: Offered: $209,900
Located on a quiet tree lined street in Belleville’s Old East Hill. This incredible 1¾ storey home circa 1948 offers fantastic curb appeal and interior style. A deep back yard, fenced along the rear, is just like a park. Manicured and landscaped, the lot measures 52.83 feet of frontage by 160 feet depth. 2 bedrooms, three baths, one on each floor. Spacious living room measures 15 X 11.5 feet and has 3 windows. Formal dining room has a bi-fold door into the eat-in kitchen, bright and charming with a double sink and window that overlooks the garden. A single rear door opens on to a 9.4 X 8.7 foot covered porch. Guests love the 16 X 10.2 foot family room with a big bay window and handy powder room. Two very good size bedrooms, family bath and linen closet on the second floor. Lower level offers a big rec room with room for extra guests and a nook for extra storage or hobbies, and a convenient large powder room. The room boasts plenty of built-in storage and a laundry room. Carrier furnace is just 4 years old, economical heat just $840 in 2013. Updated electrical panel. Plumbing and wiring also upgraded. Alarm system in place, just $310/year provides security plus discount on insurance. The roof has a metal strip which prevents growth of moss or mould on the shingles. Single car garage with recently replaced steel overhead door. A side door and window offers access and additional light. This home has been loved by just 3 owners; first time sold in 37 years. Location, location and location - this home is near the hospital, the tennis court, several parks, schools, churches and shopping.
|
|
| |
|
|
|
|
|
| |
|
 |
|
| |
|
153 County Road 27, 19 Third Street |
|
|
| |
|
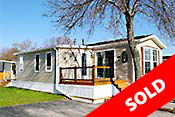 |
Sold: Offered: $95,900
Welcome to affordable living in Prince Edward County, a manufactured home at 19 Third Street in Bay Meadow Park, a 55 plus community on Pleasant Bay established in 1991 ( www.baymeadowspark.ca). 5 minutes from North Beach in Hillier Township, on the Waterfront Trail. A scenic 35 minute drive to Belleville and 10 minutes to Wellington, located in the heart of “Wine Country” ( www.wineriesontario.com/pec). PEC is a mecca for vacationers, with Sandbanks Provincial Park, a tranquil and culinary destination hot spot, with theatre, art, birding and water sports as top tourist attractions. Fishing enthusiasts enjoy the plentiful Walleye, pike and bass. This 7 year old home built by Titan Homes is 14 X 42 and the addition is 10 X 20; both are built to four season specifications. It features 2 bedrooms and 1 four-piece bath, is open concept with a lovely kitchen with oak cabinetry. The décor is neutral and elegant. There is a an expansive water view. All appliances, blinds, light fixtures, ceiling fan and electric fireplace are included. Two 10 X 10 foot decks, front and rear, a paved double drivewayand an 8 X 8 foot shed. This park has a heated in-ground pool, (6′6” at the deep end and 3’ at the shallow end). Other features are seasonal dock, a tennis court, play area for grandchildren, convenience store, laundry room, picnic area, gazebo, parking by the water for visitors, boats and trailers. The rec centre features organized darts, dances, barbeques, corn roasts, strawberry shortcake festival, organized bus trips to Stratford, wineries, etc.. Annual costs include: Taxes: $422 2014, Hydro & Water: $1,339, Propane: $1,314. Monthly costs include Pad Rent: $273, High Speed Internet: $32/month. Water and septic are inspected monthly by the Ministry of the Environment. The park fee includes snow & garbage removal, recycling, landscaping & maintenance of common areas; there are people available who will cut your grass for you for a fee. R Values are: Walls R-19, Roof R-30, Floors R-2. A worry free year round lifestyle in The County.
|
|
| |
|
|
|
|
|
| |
|
 |
|
| |
|
31 Keegan Pkwy Unit 2 |
|
|
|
| |
|
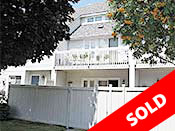 |
Sold: Offered: $222,000
Welcome to Pier 31, a luxury condo community on the Bay of Quinte, located on 6 extensively landscaped acres in the east end. Mannicured lawns and gardens have a full sprinkler system, surrounded by parkland and waterfront trails. There is a heated swimming pool right on the water, dock, deck, tennis court, basketball net and secure exterior storage area. Open concept condo is a 3 storey courtyard unit with full access to the water, called the Lunenberg Model, after a charming fishing, shipbuilding and marine village in Nova Scotia. Interior has been freshly painted throughout in a neutral décor and features a spacious eat-in kitchen, with pot lights, oak cabinetry and double sink, a large dining room with wainscoting, a big and bright sunken living room, with a corner gas fireplace & a powder room on the main. The 2nd level has 2 large bedrooms and 2 full baths; master bedroom has an en-suite bath, with a pass-through toiletry room and walk-in closet. Patio doors lead to a very private 2nd level deck, nestled in the trees. The 3rd level has a 19.2 X 17.9 foot studio or office with plenty of natural lightand a 19.2 X 7 foot storage area. Lower level is partially finished with a small rec room, a cold room, several storage areas and a utility room. An Added bonus is the Jacuzzi-style tub for long relaxing soaks. The home is heated with forced air gas and features central air conditioning and is equipped with central vac. There are 2 courtyards with interlocking brick, both fenced and private. The rear courtyard is fully enclosed and has an included natural gas barbecue. Mail pick up is located in the middle of the property. Two parking spaces included,as well as ample visitor parking. Monthly condo fees are $438.86 to 3/1/2015, which includes water, sewer and all exterior maintenance. Belleville Rowing Club is next door; there is a public boat launch as well. Belleville’s east end has 2 grocery stores, a LCBO, YMCA, drugstore and several take out restaurants. Property is ideally located next to the Bayshore Trail, which extends all the way to the Moira River Trail, which leads through the centre core to a beautiful park on the west shore. Bike, blade, run, walk…it is all here for you! A delightful place to call home!
|
|
| |
|
|
|
|
|
| |
|
 |
|
| |
|
149 Queen Street |
|
|
|
| |
|
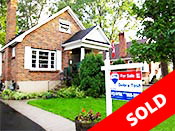 |
Sold: Offered: $184,500
A rare opportunity to buy on Belleville’s most sought-after street. Desirable Queen Street, between Bleecker and Dufferin. Located at the edge of the Old East Hill, an all-brick bungalow circa 1947. Second level high loft with 2 skylights and large front window, currently unheated, ideal for hobbies, studio, master bedroom, etc. Gorgeous deep 50 X 135.95 foot lot, fenced at sides and rear, but not enclosed. Mature landscaping with raised perennial beds. Covered front porch and sun room at rear with beamed ceiling. One bedroom and one bath. Original front door in excellent condition leads to ceramic tile entry hall with closet. French glass etched doors lead to handsome living room with large picture window, working wood-burning fireplace, not WETT certified. Charming piano windows with leaded glass beveled window panels added. Formal dining room with bay window. Galley kitchen with breakfast bar and 2 glass front cabinets. Lovely den at rear is 11.4 X 7.3 feet. 4-piece bath features new tub surround and toilet. Gleaming hardwood floors in principal rooms. Full, unfinished basement with Lennox gas furnace, new in 1998 and brand new electrical panel on breakers. Roof was done in 1996; driveway was sealed August 2013. Near Robin Jeffrey East Hill park, walking distance to churches, synagogue, schools, shopping and hospital; Quinte Tennis Club and Glanmore House, the Hastings County museum, just steps away and just a short stroll to centre core and Bay of Quinte and Bayshore Trail.
|
|
| |
|
|
|
|
|
| |
|
 |
|
| |
|
31 Keegan Pkwy Unit 11 |
|
|
|
| |
|
 |
Leased: Offered: $1,800/month
A luxury condo community on the Bay of Quinte. Waterfront 1,750 sq. ft. condo that is fully furnished and elegantly appointed with original art. Three bedrooms and three baths including master en-suite. Chef’s kitchen with granite countertops and stainless steel appliances. Open dining area with patio doors with panoramic view of the bay. Large living room with 2-sided gas fireplace. Handy home office off the kitchen. Main level laundry. Single car garage with inside entry. Single drive plus ample visitor parking. Mail pick up is located in the centre of the property. All utilities are included. Tenant is responsible for any damage to furnishings and pays for their own cable and garbage removal. No pets as per condo rules. Located on 6 extensively landscaped acres in Belleville’s east end. Manicured lawns and gardens with a full sprinkler system and surrounded by parkland and waterfront trails. There is a heated swimming pool right on the water, dock, deck, tennis court, basketball net and secure exterior storage area. 2 grocery stores, a LCBO, YMCA, drugstore and several take out restaurants are nearby. The property is ideally located next to the Bayshore Trail, which extends all the way to the Moira River Trail which leads through the centre core to a beautiful park on the west shore. Bike, blade, run, walk … it is all here for you! With nature at your door step, this is a delightful place to call home for a few months!
|
|
| |
|
|
|
|
|
| |
|
 |
|
| |
|
39 Robertson Lane |
|
|
|
| |
|
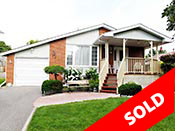 |
Sold: Offered: $189,900
Handsome, all-brick beautifully maintained bungalow on a desirable street and location in Belleville’s west end. 51 X 98.39 foot fenced lot. Large living room faces south for sunny afternoons; 3 bedrooms, 2 baths. pacious eat-in kitchen. Immaculate and well-cared-for home. Hardwood flooring under carpeting on the main level. The comfort and convenience of one level living. Full, finished basement. Single attached garage. 16.4 X 8.6 foot covered front porch with stairs to side yard. Professionally landscaped with interlocking brick pathways. All new aluminum soffits, fascia and eaves. New gas furnace, central air conditioning. Walking distance to all levels of education at Sir John A. Macdonald (grades JK to 8), Centennial Secondary School, Quinte Ballet School and Sir James Whitney School for the Deaf. Churches within walking distance are Holy Trinity Greek Orthodox Church, Hastings Park Bible Church, Church of Jesus Christ of Latter-Day Saints, Seventh Day Adventist Church and Calvary Temple. Minutes away are Centennial Rotary Park with its ball diamonds and Mary Ann Sills Park with a professional running track and soccer pitches. A short drive to Loyalist College and 8 Wing CFB Trenton. Perfect for a young family.
|
|
| |
|
|
|
|
|
| |
|
 |
|
| |
|
14 Crofton Road |
|
|
|
| |
|
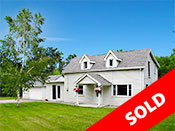 |
Sold: Offered: $169,900
Affordable starter home in Prince Edward County, just 10 minutes south of Belleville in Sophiasburg Ward and just 15 minutes from Picton and the Sandbanks Provincial Park. Home features 3 bedrooms and 1 bath with plenty of room on the 2nd level to add an en-suite bat. Charming and immaculate, this home is post and beam construction, it was originally built over 100 years ago, and now boasts modern vinyl siding. The 140.15 by 84 foot irregularly-shaped lot is on a ravine— sip morning coffee on your brand new 23 X 12 foot tree-lined deck and listen to the creek below as it trickles out to the Bay of Quinte, just minutes away. Enjoy relaxing evening walks on your quiet country road and spot bunnies and other wildlife. Totally renovated with great attention to detail: huge kitchen with oak cabinets, stone backsplash, double sink and ceramic flooring as well as aspacious and bright dining room with lots of room for extended family dinners. The double living room provides lots of area for reading and relaxing. Economical pellet stove provides affordable heating. The main floor family bath is very large. Main floor laundry with walk-out to private deck. Freshly painted and new flooring throughout in neutral décor. All new windows, roof, eaves, wiring and plumbin, partial unfinished basement, forced air, and oil heat. Detached 1.5 car garage provides storage and workshop area. Spring-fed well, which cannot be pumped dry.
|
|
| |
|
|
|
|
|
| |
|
 |
|
| |
|
52 Purdy Street |
|
|
|
| |
|
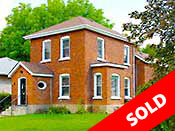 |
Sold: Offered: $153,500
Century farmhouse on a large lot on Belleville’s west side, estimated by MPAC to be built circa 1860, although the current owner thinks it was possibly in 1903. Two storey brick, plus 1½ storey brick at rear, plus 2 single storey vinyl-clad additions for a total of 2,030 square feet. hree bedrooms, two baths. Charming parlour with bay window and single pillar. Huge 17.4 X 12 foot dining room. Large eat-in kitchen with oak cabinets. Main floor laundry/family bath. 21.7 X 15.4 family room. Generous master bedrooms with 2 windows. Second level bath has claw foot tub, no taps in sink. Rear patio doors to 21.6 X 14 foot deck with 13 X 9.10 foot gazebo in a fully-fenced yard with back gate. The unopened laneway at rear is owned by City. Nicely landscaped with clematis, pink hydrangea, crab apple tree, lilac, smoke tree, silver birch tree, weigela, and rose of sharon.Two car garage plus storage area. All new windows in 2006 (upper) and 2007 (lower); new roof in 2008. Forced air gas heat and central air. Live on the main level and finish the renovations upstairs. Purdy Street is not actually named for renowned local poet, Al, but for another Purdy entirely, Charlotte. This history is from Judie Carty’s “What’s in a Name” published in 1978, a great resource for origins of Belleville street names, explaining how many names came from prominent persons in the community
 more about the history of this property ... more about the history of this property ...
|
|
| |
|
|
|
|
|
| |
|
 |
|
| |
|
42 Sarah Court |
|
|
|
| |
|
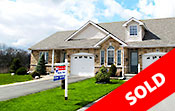 |
Sold: Offered: $217,900
Airy and spacious freehold townhouse with two bedrooms, two baths features open concept with one level-living, high ceilings and main floor laundry. Large master bedroom with cheater en-suite bath; smaller front bedroom has a closet and is currently used as a sitting room. Tastefully decorated in neutral colours. Full basement with patio door walkout to deep lot. Lower level has been partially finished; lower level bath is a 3-piece with a walk-in shower. Plenty of storage and room for a 3rd bedroom. Inside entry from the garage. Quality construction by Geertsma Home in 2006. One-owner home, maintained beautifully, on a quiet cul-de-sac in the heart of Belleville - Walk to shopping, churches and schools. Enjoy the afternoon sun on your two-level deck at the rear; bunnies and birds in your back yard. Freehold - you own your own land; no condo corporation and no monthly fees!
|
|
| |
|
|
|
|
|
| |
|
 |
|
| |
|
4347 Highway 62 South |
|
|
|
| |
|
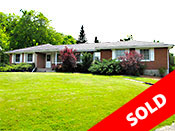 |
Sold: Offered: $237,500
Extended all brick ranch bungalow located in desirable Prince Edward County, just 4 minutes south of Belleville from the Bay Bridgeand 25 minutes from Picton; located directly across the road from the historic Old Cheese Factory. Three plus one bedrooms, two baths plus rough-in below. Set well back from the road on a gorgeous 1.39 acre lot - Deep lot is 130 X 467 feet and raises into the hill behind. Gorgeous private and well-treed yard. Massive kitchen with oak cabinetry, glass front display cabinets and centre island. Patio doors to an expansive deck. Main support beam for deck was replaced in 2011. Large master bedroom with plenty of room for a king-size bed plus room to spare and features a cheater en-suite bath. Separation of bedrooms and living areas make it ideal for a shift worker. Huge family room with pine wainscoting has lots of storage. Handy 2-piece bath off kitchen, family room and back door. Spacious main floor laundry/mud room. Huge unfinished space on lower level - ideal for storage or finishing. Enclosed basement walk-out could be entrance to an in-law suite. Loads of inclusions: dishwasher, fridge, stove, stove hood, all electric light fixtures, sump pump and shed. Security system in place. New roof in 2011; new heat pump compressor in 2012
|
|
| |
|
|
|
|
|
| |
|
 |
|
| |
|
369 Scuttlehole Road |
|
|
|
| |
|
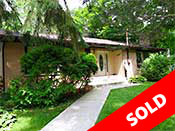 |
Sold: Offered: $239,900
This spacious 1,500 square foot all-brick bungalow on private and peaceful setting on the Moira River, is just 15 minutes north of Belleville near the hamlet of Plainfield. Three bedrooms with large closets. Masonry fireplace with insert in living room with new ceramic tile apron. Eat-in kitchen with brand new earth tone laminate countertops. Stunning renovated four-piece bath. Rose-coloured carpeting in living and dining room. Picture window at front with elegant custom drapery. Laminate flooring in bedrooms; neutral vinyl flooring in kitchen; carpeting in rec room. Brand new roof; brand new eaves troughs; brand new Lennox furnace; brand new breaker panel; brand new dryer plug; New banister to basement recently installed. Basement has been completely dry walled; spacious rec room with bar has been freshly painted. Two brand new windows; there are only 2 original windows left in the home. Newer steel front door. Extra insulation blown into attic. Forced air propane heat. Electric baseboards not used and have had the fuses removed; Seller burns 4 or 5 cords of wood each winter. Back-up generator has separate electrical panel. Large deck at rear overlooks forest and river; lots of mature trees including cedar, maple and evergreen; plenty of huge hostas; 2 colourful cardinals spotted on property all winter; Downy, Hairy and Pileated (Woody from TV) Woodpecker seen regularly. River runs swiftly here in spring and is shallow in the summer months. This is a little piece of Heaven right here on Earth
|
|
| |
|
|
|
|
|
| |
|
 |
|
| |
|
11 Howard Street |
|
|
|
| |
|
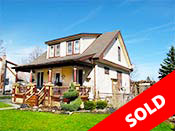 |
Sold: Offered: $209,500
Century 1 ¾ storey home on 66 X 132 foot lot on Belleville’s west side, in a quiet residential area on a wide street, within walking distance to schools and churches. Expansive front covered porch with Lead glass front door. Home features Centre Hall plan with natural wood, newel post at stairway to second level; natural wood Douglas Fir trim. Gleaming hardwood floors throughout main level and Crown moldings throughout. High ceilings and deep baseboards. Sophisticated modern kitchen with heritage charm features painted cabinetry with decorative crown tops, 2-level centre bar/island, built-in wine cooler, bar sink, built-in fridge with pantry with 3 pull-outs and 1 stationary shelf, decorative exhaust for stove, porcelain double sink, pot drawers beneath window seat and baking sheet cupboards on either side, plate rack, glass rack, custom pull-out ironing rack, recessed Century tin ceiling set in painted pine (sourced from Funeral Home in Brighton), 3 apothecary drawers. Cozy living room with custom-built electric fireplace, with marble mantel to left and sconce lighting. Old World brick archway fashioned from re-claimed bricks lead to kitchen. Parlour to right, through French beveled doors; currently used as a home office. Original wood archway to formal dining room with gas fireplace. Dining room and parlour/office feature ceiling medallions, two sets of French bevelled doors to parlour and kitchen. Lovely powder room with pedestal sink and chandelier. Ceiling medallions in dining room, parlour/office, master bedroom and guest bedroom. Country-style carved wood door at rear leads to huge 2-level deck. Extremely private spot features outdoor kitchen with a huge bar, hammered copper sink, built-in mini fridge and pergola with custom wrought iron privacy screens for climbing vines in summer. 12' X 24' on-ground pool is dug deep into the ground for an in-ground feel with an 8 foot deep end; pool liner is only 2 years old. Two tier pond surrounded by stacked stone with a waterfall features water lilies. There is a separate patio area and gazebo overlooking landscaped grounds with many mature trees; Completely fenced yards allow pets and children to play in safety. 1 ½ car detached garage and workshop with cement floor and hydro. Upper level has 3 bedrooms including a double master and a renovated family bath. Basement is full, high and dry, with new steps and handrail. New forced air gas furnace and central air conditioning unit 2012. A charming and very welcoming family home, it was featured on the Quinte Arts Council’s 2007 Holiday Home Tour.
|
|
| |
|
|
|
|
|
| |
|
 |
|
| |
|
43 Graham Street |
|
|
|
| |
|
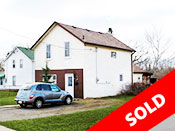 |
Sold: Offered: $130,000
Here’s an excellent investment property
- or it could be an ideal start home for a young family. Located in Belleville’s west end
with convenient access to Sidney, Dundas West and Hwy #401 and all amenities; Just 20 minutes to 8 Wing CFB Trenton. Very deep city lot, 66 foot frontage and depth is estimated to be 300 feet. 1 ¾ storey plus a 1 storey addition with 3 bedrooms, 2 baths. Formal living and dining room with arch way. Open concept kitchen. Massive Family Room with patio door walk out. Main Floor Laundry Room. Covered and private rear deck overlooks the huge yard. Basement crawl space accessed through doorway below stairs. Electric baseboard heat plus woodstove in Family Room. Property is vacant - possession available.
|
|
| |
|
|
|
|
|
| |
|
 |
|
| |
|
122 Bridge Street East |
|
|
|
| |
|
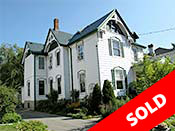 |
Sold: Offered: $375,000
Grand renovated 5 bedroom 3 bath Victorian circa 1895 home, Located between George and William Streets in the heart of the Old East Hill. Original owner was Clement Holden Vermilyea, proprietor of the Oak Hall Clothing House. An article from the Daily Intelligencer from Saturday, October 12 1895 describes the building of the home and the one directly to the west by Pringle and Sons as being two very handsome frame dwellings on the old Corby lot. It is located on a prestigious tree-lined street with handsome century homes that extend from the centre core. Walk to the library, market, schools, churches, restaurants, theatres, art galleries and shops or to the river, bay and parks nearby; the Belleville General Hospital and YMCA are in the east end, within walking distance. Corby Park is a beautifully maintained rose garden spanning William and Ann just north of Bridge. Home features immaculately landscaped grounds with mature trees and lush perennial gardens, and an interlocking brick pathway leads to a garden arbour and a delightful back yard with raised beds. Covered porch draws you in to a large welcoming family home with a 15.5 X 11.3 foot entry foyer with grand staircase that curves to the second floor, gleaming ashwood banister and carved stairwell with hidden storage draws the eye towards the stained glass double hung window at the landing. Hardwood floors throughout. Two sets of carved spindle work above the archways lead to a double drawing room. Drapes for the living room that are included, however the current owners enjoy the openness. Beautiful central plaster ceiling medallions, and ornate plaster crown moldings ring the rooms. Formal dining room with south and west-facing windows, plate rail, moldings and medallion. A bonus is the office with original molded tin walls and ceiling and parquet-edged hardwood floors. Huge modern kitchen designed for the home chef features a centre island with double sink, large pantry cupboards, handy built in appliance garage below counter top, a ceramic tile backsplash and easy care vinyl floors; a wonderful spot is the eating area with bay window seat, looking out over the east gardens. Huge pantry/laundry room with skylight, butler’s sink, loads of cupboards, ceramic floors, stacking washer and dryer and nifty drop down ironing board. Off of this room, is the huge main level three-piece bath with mammoth open shower and wall-mounted “vintage” sink. A hidden rear stairwell leads to the second level. Upper rooms have working transom windows above the doorways. Huge master suite at rear of home features the bedroom with 2 two big windows, private dressing room with lots of closet and storage space and a private bath with corner soaker-tub, stand-up shower, and clever roll-up storage cabinets behind the door. There is a massive front bedroom with 2 windows and 2 Murphy bed; large rear bedroom has a nifty step-up closet above the back stairwell; small middle bedroom was the former maid’s quarters. Full attic with stairs from smaller front bedroom. Bright, spacious family bath at the top of the second level. Interestingly, this home had a bath on the second level and in the basement when it was built. Back yard clotheslin. Full and high stone basement with walkout at rear. Economical hot water heat with newer boiler cost just $1,071.59 in 2011; updated plumbing and wiring throughout with newer electrical panel on breakers. Previous owners installed phone jacks in most rooms including the back porch. New windows on all but stained glass window on landing and in basement. Vintage light fixtures or classic reproductions throughout the home. Low maintenance home with a steel roof that never needs replacing and aluminum siding which never needs painting. Incredibly beautiful rear verandah. Big double car garage faces newly-paved driveway. Side and rear drive with convenient rear exit to George St. Ingeniously designed composting system in back yard. Front and rear exterior electrical outlets
Front and rear exterior taps for lawn maintenance. The streetscape has been featured in several old postcards of Belleville. This elegant home still maintains the grace, refinement and décor of a bygone era.
|
|
| |
|
|
|
|
|
| |
|
 |
|
| |
|
21 – 39 Bayview Drive |
|
|
|
| |
|
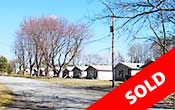 |
Sold: Offered: $693,000
Excellent investment property of 10 detached bungalows. Fully rented with many long term tenants. All homes have 3 bedrooms, 1 bath. Tenants pay heat, hydro and water, and are responsible for grass cutting, snow removal and garbage disposal. Many improvements include new gas furnaces, roofing, bathroom fixtures, windows, doors, etc. in various units. Municipal water supply. 3 separate septic systems in place. Rental income is in excess of $84,120; net is $60,429; 9% Cap rate. Located near 8 Wing CFB Trenton. Just 5 km east of Trenton and 2 km east of Belleville. Lucrative retirement opportunity property
|
|
| |
|
|
|
|
|
| |
|
 |
|
| |
|
31 Keegan Pkwy Unit 11 |
|
|
|
| |
|
 |
Leased: $1,800/month
Short term fully furnished luxury rental accommodation from Mid-October 2016 through June 30th 2017. A prestigious community known as Pier 31 on the Bay of Quinte in Belleville. 1,750 sq. ft. condo with modern decor and original artwork throughout. Three bedrooms and three baths including master en-suite. Chef’s kitchen with granite countertops and top end stainless steel appliances. Engineered hardwood flooring. Floor-to-ceiling windows with panoramic south west views. Open dining area with patio doors to large private deck. Spacious living room with 2-sided wood burning fireplace. Handy home office off the kitchen. Main level laundry. Single car garage with inside entry. Single drive plus ample visitor parking. High speed internet. Tenant pays for utilities, garbage removal and tenant insurance. No pets and no smokers. Tenant is responsible for any damage to furnishings. Mail pick-up area is in the middle of the property. Sole occupancy situation and no occasional tenancy shall be allowed. The utilities remain in the Landlord’s name and will be billed to the Tenant The Landlord’s furniture is to be kept in place, any damage to the furniture or appliances is at the cost of the Tenant. Located on 6 manicured landscaped acres with in-ground sprinkler system. Heated swimming pool right on the water, dock, deck, tennis court, basketball net and secure exterior storage area. 2 grocery stores, a LCBO, Quinte Healthcare, YMCA, drugstore and several take-out restaurants are nearby. The property is ideally located next to the Bayshore Trail, which extends all the way to the Moira River Trail which leads through the centre core to a beautiful park on the west shore. Bike, blade, run, walk … it is all here for you! With nature at your door step, this is a delightful place to call home for a few months.
|
|
| |
|
|
|
|
|
| |
|
 |
|
| |
|
31 Keegan Pkwy Unit 2 |
|
|
|
| |
|
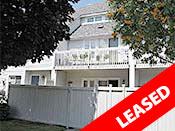 |
Leased: $1,500/month
At Pier 31, a luxury condo community on the Bay of Quinte, located on 6 extensively landscaped acres in the east end; manicured lawns and gardens have a full sprinkler system; surrounded by parkland and waterfront trails. There is a heated swimming pool right on the water, dock, deck, tennis court, basketball net and secure exterior storage area. This stunning open concept condo is a 3 storey courtyard unit with full access to the water. Called the Lunenberg Model, after a charming fishing, shipbuilding and marine village in Nova Scotia, it features a spacious eat-in kitchen, with pot lights, oak cabinetry and double sink, a large dining room with wainscoting, a big and bright sunken living room, with a corner gas fireplace and a powder room on the main. 2nd level has 2 large bedrooms and 2 full baths; master bedroom has an en-suite bath, with a pass through toiletry room and a walk-in closet. Patio doors lead to a very private 2nd level deck, nestled in the trees. 3rd level has a 19.2 X 17.9 foot studio or office with plenty of natural light; There is also a 19.2 X 7 foot storage area. Lower level is partially finished with a small rec room, a cold room, several storage areas and a utility room. Added bonus is the Jacuzzi-style tub for long relaxing soaks. Home is heated with forced air gas and features central air conditioning and equipped with central vac. There are 2 courtyards with interlocking brick, both fenced and private; rear courtyard is fully enclosed and has a natural gas barbecue (included). Mail pick up is located in the middle of the property. Two parking spaces included plus ample visitor parking. Monthly condo fees are $438.86 to 3/1/2013, which includes water, sewer and all exterior maintenanceThe Belleville Rowing Club is next door. There is a public boat launch as well. Belleville’s east end has 2 grocery stores, a LCBO, YMCA, drugstore and several take out restaurants; property is ideally located next to Bayshore Trail, which extends all the way to the Moira River Trail which leads through the centre core to a beautiful park on the west shore. Bike, blade, run, walk…it is all here for you! With nature at your door step, this is a delightful place to call home!
|
|
| |
|
|
|
|
|
| |
|
 |
|
| |
|
3 Hutton Drive |
|
|
|
| |
|
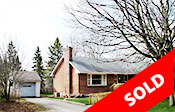 |
Sold: Offered: $189,900
Location, location, location! Belleville’s desirable west end at the corner of Selena Avenue.
All brick bungalow on a huge lot 91.43 X 172 feet with a very private back yard.
Two bedrooms, 1 bath,
L-shaped living and dining room.
Large front window overlooks park-like view up Selena Avenue.
Spacious den with closet and 2 doorways, ideal for home office. Hardwood flooring through most of the home; new vinyl flooring in bath in 2013. New front door in 2013.
Original windows throughout.
Full unfinished basement.
Forced air oil heat, furnace new in 2002. Central air conditioning 2003.
Roof 2003. Detached single car garage.
Paved drive with side parking pad. Home requires updates and is being sold in “as is” condition.
|
|
| |
|
|
|
|
|
| |
|
 |
|
| |
|
48 Ritchie Avenue |
|
|
|
| |
|
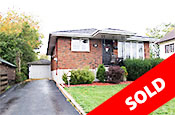 |
Sold: Offered: $183,500
All brick, three bedroom, two bath, 1,080 sq. ft. bungalow on deep 40 x 175 ft. manicured lot. Detached single garage with hydro and paved single drive. New roof 2011, new furnace and central air in 2009. Furnace under warranty to 2014. Spacious eat-in kitchen with plenty of charm, new counter tops and pulls; modern brushed silver light fixtures in kitchen and main level bath. 17'9" X 12' living room with large picture window. Hardwood floors on main level. Excellent in-law suite potential. Big rec room with built-in bar, Large utility room and separate laundry room. All windows have been replaced. Updated panel with breakers, aluminum soffits, fascia and eaves. Mature landscaping with cedar mulch on garden beds. Cement patio at rear. Fridge, stove, washer and dryer included. Within walking distance to centre core on Belleville’s west side; steps from public school to grade 8. Tenant pays $1,200/mo. plus heat and hydro. Well cared-for one-owner home; first-ever tenant exceptionally clean - owner will provide vacant possession with short notice. An excellent starter or retirement home.
|
|
| |
|
|
|
|
|
| |
|
 |
|
| |
|
2 Lake Court |
|
|
|
| |
|
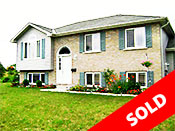 |
Sold: Offered: $199,900
Raised bungalow in Belleville’s west end w/ two bedrooms, one bath. Attached 1 1/5 car garage with inside entry and double-gravel drive. Handsome front door with half window above and sidelight. Split entry with generous landing and wide hallway. Ideal open concept layout provides plenty of natural sunlight. Dream kitchen with oak cabinetry, wrought iron pulls, neutral ceramic tile floors, msaic glass backsplash, double sink, microwave shelf and two corner cupboards. Modern pendant lighting above generous-sized breakfast bar and matching light fixtures in kitchen and dining area. Spacious and comfortable living area with large palladium window. Berber carpeting in living, dining, halls and bedrooms. Neutral and tasteful décor throughout with attention to detail. Patio doors provide access to 14 X 14 foot deck facing south overlooking stone patio. Landscaped perennial gardens are raised and well cared-for; green space beyond provides private oasis. Large master bedroom with mirrored double closets, attractive 4-piece family bath with oak vanity and tub-surround, room complimented with brushed steel pulls, light fixtures and neutral ceramic tile floor. Plenty of closet space on main and lower levels. French single door leads to large, bright rec room with oversized windows. Built-in electric fireplace with tumbled marble hearth. Easy maintenance laminate flooring. Rough-in for 2nd bath. Loads of room available for 2 bedrooms. Laundry area just inside lower level entry. Forced air gas heat, central AC, fresh air exchanger and alarm system. Garage features side entry door, epoxy floor, automatic door opener and loads of storage. Excellent location within walking distance to schools, churches and shopping; minutes to Quinte Mall and Highway 401, 15 minutes to 8 Wing CFB Trenton.
|
|
| |
|
|
|
|
|
| |
|
 |
|
| |
|
28 Dunnett Boulevard |
|
|
|
| |
|
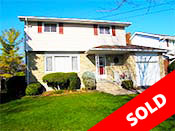 |
Sold: Offered: $208,900
Immaculate and well-cared-for handsome 2,148 square foot home on a quiet street, in a desirable neighbourhood on Belleville’s west side. Four bedrooms, two baths; sunny southern exposure. Stone, brick and aluminum exterior, hardwood floors throughout; laminate flooring in kitchen, vinyl in baths, carpet on lower level. Spacious principal rooms, formal dining room, eat-in kitchen, comfortable family room with gas fireplace. Patio doors to 12 X 19.5 foot deck, full finished basement with two rec rooms; possibility of in-law suite or 5th bedroom down. Loads of storage, two attached workbenches - in utility room and in back yard shed. Forced air gas heat, economical heating cost. Central air. Double-paved driveway, single car garage with inside entry and side door to yard; new garage door in 2006, Extra insulation in attic, F/R and garage. Half of roof in 2004, other half in 2006. Electrical panel on circuit breakers; ESA certificate is available. Living Room, Family Room and front Rec Room wired for music. Walking distance to schools and churches. Minutes away are Centennial Rotary Park and Mary Ann Sills Park. Just a short drive to Loyalist College and 8 Wing CFB Trenton.
|
|
| |
|
|
|
|
|
| |
|
 |
|
| |
|
52 Hickory Grove |
|
|
|
| |
|
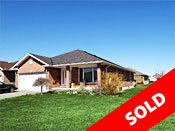 |
Sold: Offered: $259,900
Spacious all-brick 1,800 square foot plus home in Stanley Park Subdivision in Belleville’s East End. Situated on a 64.5 X 107 foot lot and features 3 bedrooms and 2 baths, 1 en-suite. Huge kitchen/great room with maple cabinets and corner gas fireplace. Triple patio doors allow plenty of natural light and lead to an over-sized deck. Gleaming hardwood floors and neutral carpet where laid. Light neutral décorMain floor laundry room. Inside entry from double garage. Wide entry hall with two side light windows. Five appliances and all window coverings included. Full unspoiled basement. Forced air gas heat, central air conditioning, heat recovery ventilating system.
|
|
| |
|
|
|
|
|
| |
|
 |
|
| |
|
56 Joyce Crescent |
|
|
| |
|
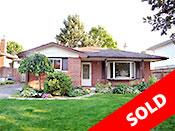 |
Sold: Offered: $219,900
Handsome, immaculate brick and vinyl back split
home on a quiet cul-de-sac in east-end Belleville, extremely well maintained with many recent upgrades. Three bedrooms, two baths,
neutral décor throughout, with gleaming hardwood floors.
Lovely, inviting living room with big bay window, cozy dining room. Eat-in kitchen features lots of cupboards plus custom pantry.
Over-sized master bedroom and family bath with new tub-surround.
Charming rec room with corner gas fireplace and built-in cabinets for bar/kitchenette.
Spacious utility/work room, basement walk-out to back yard, big wrap-around deck, built-in benches, table and two-tier bar. Totally enclosed rear yard with sunny southern exposure. Side drive for three cars.
New eaves and downspouts, exterior plugs and water, new shed.
Forced air gas furnace.
Economical heat costs, central A/C. Located 3 doors from bus stop.
Churches, schools, parks, shopping, Tim Horton’s, LCBO and YMCA nearby.
|
|
| |
|
|
|
|
|
| |
|
 |
|
| |
|
267 Bleecker Avenue |
|
|
| |
|
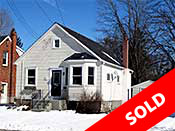 |
Sold: Offered: $141,500
Immaculate starter or investment home on a deep 45 X 146 foot lot, located in east end near parks, shopping, churches, synagogue and schools. On bus route, easy access to 401 and near train station. 802 square foot bungalow with open concept living and dining area; track lighting and electric fireplace add character. Two bedrooms, galley kitchen,3-piece bath with claw foot tub and shower attachment, pedestal sink with skirting. New laminate floors in living room and one bedroom, with Berber carpet in master bedroom and vinyl black and white check floor in fun and funky kitchen. Original porcelain sink with built-in drain board adds charm. Enclosed porch at rear is great mud room. Full unfinished basement, new roof in 2011, newer windows, newer forced air oil furnace, new oil tank in 2011 and galvanized plumbing featured, with some knob and tube wiring with 60 amp service.
|
|
| |
|
|
|
|
|
| |
|
 |
|
| |
|
100A North Murray Street, Trenton |
|
|
| |
|
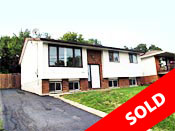 |
Sold: Offered: $175,000
Immaculate 1,128 square foot raised bungalow
Located on the east side of town, just minutes from 8 Wing/CFB Trenton. Sunny southern exposure
In-law suite potential;
3 plus 1 bedrooms,
1 plus 1 baths. Master bedroom has a cheater en-suite
Large and bright kitchen.
Formal dining room with patio doors to rear deck.
50 X 110 foot lot.
Fenced and spacious back yard.
Large rec room with gas fireplace and brick hearth.
Newer roof, newer gas furnace and central air.
New flooring throughout including wall to wall carpeting, ceramic and Ceramica.
Electrical panel on breakers, 200 amp service.
Neutral decor, freshly painted throughout. Heating cost is $1,219 in 2010; hydro is $1,321 in 2010 (includes C/A) Taxes are $2,364 in 2010.
This 21 year old home shows immense pride of ownership.
|
|
| |
|
|
|
|
|
| |
|
 |
|
| |
|
39 Faraday Gardens |
|
|
| |
|
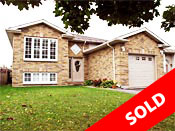 |
Sold: Offered: $229,000
Immaculate split entry home on Belleville's west side.
Two plus one bedrooms,
one plus one baths.
Located on a quiet cul-de-sac;
Easy access to highway 401 and Dundas Street West,
minutes to Loyalist College and just a quick drive to CFB Trenton.
Spacious and welcoming entry foyer with sidelight and diamond-shaped window above.
Open-concept living dining room; gleaming hardwood floors installed by Harold Reid of Roslin.
Handsome plantation shutters in living room and dining room.
Eat-in kitchen with dark-stained oak cabinets, double sink; pantry beside fridge
Cupboard next to sink pulls out and is wired for a dishwasher.
Patio doors to rear to a screened 3-season sunroom in 2010.
Oversized master bedroom with two large closets and crown mouldings.
Four-piece on main features ceramic tile shower and a white vanity.
Wide stairs with hardwood to lower level.
Huge rec room with corner gas fireplace.
Large room is currently used for an office but could be third bedroom.
New furnace with humidifier, air exchanger and central air in 2009.
Hot water tank is a rental.
Culligan water filter is owned and features a designated drinking water tap in the kitchen.
Large utility room with built-in work bench.
Loads of storage with a separate room and a cupboard below the stairs.
Attached single garage with inside entry and loft storage.
New roof,
garage, front doors and additional insulation in attic in 2010.
Fenced back yard.
A delightful bright, cheery home with many updates.
|
|
| |
|
|
|
|
|
| |
|
 |
|
| |
|
318 Foster Avenue |
|
|
|
| |
|
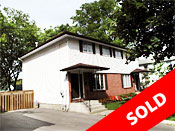 |
Sold: Offered: $185,900
Nestled amongst century homes, on a quiet street in Old East Hill, this 1220 sq. ft. semi detached home is conveniently located within walking distance of schools and parks, including the newly updated East Hill Park and the Corby Rose Garden, Market Square, shopping, restaurants, theatre and the trails along the Bay of Quinte and Moira River. Three bedrooms, two baths, bright entry hall with entrance closet. Living room, painted sage green has gold accent wall and newer easy-maintenance hardwood-look laminate flooring. Large front window with wood blinds creates a bright sitting room; offers a view of a handsome craftsman home, with landscaped gardens; the room feels like a sun room. Spacious hallway/display area leads you to a very large, bright eat-in kitchen with newly updated white cabinets featuring Shaker style doors and brushed silver pulls, green marbled countertops, laminate flooring and neutral walls. Window above sink/ prep area for back yard views. Sliding patio doors offer quick access to the back deck with a gas line hook up for BBQ. Included are newer matching Kenmore white appliances, brand new Broan stove hood, newer smooth top stove, newer dishwasher. Ceramic-look laminate flooring easy to maintain. Loads of room for a centre island and for table to seat of 6. Updated light fixture in dining area on a dimmer. Handy powder room off kitchen features updated cabinetry, new sink, brushed nickel faucet, and low flush toilet. Mammoth master BR has room for king-size bed. Painted deep red, it features 2 good-sized closets & 2 windows with plantation-style shutters. Modern light fixture and switch. Cable is connected in this room for TV. Second bedroom fits a double bed; is currently used as a nursery. Third bedroom is currently used as an office; cable is connected for high speed internet. Stainless steel track lighting.Both rooms afford view of back yard trees through large windows; both with good-sized closets with built in shelving. Flooring on the upper level is comfy, clean and neutral-coloured carpeting. Family bath features updated cabinetry, sink, faucet, rainfall shower head and low-flush toilet, matching ceramic floors and ceramic tub/shower with mosaic detailing. The lower level offers a great-size recreation room. Flooring is new low-weave carpet; hook-up for digital cable. A large utility/laundry room has a new energy efficient Lennox gas furnace. A space approximately 10.7' X 2.9' is excellent for storage or a hobby room. New privacy gate, fencing and stone path to enter the back yard; newly-planted garden at front gate with Korean dwarf lilac and hydrangea bushes. Mature trees create a shaded canopy over the back yard. Perennial garden lines north side of property along with a sleek 'step down' style privacy fence; twelve new lilac bushes create a full hedge while mock orange bushes line the south side of the property. Shed in the back yard for garden equipment. Back fence freshly painted white.
|
|
| |
|
|
|
|
|
| |
|
 |
|
| |
|
184 Bridge Street East |
|
|
|
| |
|
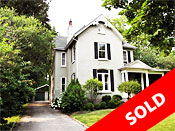 |
Sold: Offered: $297,300
A prestigious location on Bridge in the heart of the Old East Hill between Albert Street and Foster Avenue - Belleville’s grand Old East Hill neighbourhood! A wide tree-lined street with handsome century homes that extend from the centre core. This grand Victorian home was built circa 1889. Lot 13 was purchased in 1856 by Albert Smith. In 1870 he sold it to Hon. Robert Read and it remained in the family until 1887.It was then sold to John and Mary Brenton; the home was probably built by Brenton. A handsome 2.5 storey painted brick home with a captivating roof line, it incorporates 2 tower-like projections and alternating hipped and gabled roofs. On the very top of the roof can be seen a Belvedere structure with a gabled roof. The south and east-facing gable ends feature delightful wooden gingerbread trim. A charming covered wrap-around verandah offers shade and privacy from passers-by. The interior exudes Old World charm with all of today’s modern conveniences. Boasting 3,150 square feet of professionally decorated living space, this graceful home has been beautifully and lovingly maintained. The original entry door with stained glass transom-style window opens to a very large foyer lead to a grand sweeping staircase with carved newel posts and plaster corbels. A unique feature in a home of this vintage is a 2-door closet. A glass-paneled door invites you to a very large sun-filled living room, with original stained glass transom-style window and an ornately-carved fireplace with a marble hearth with a gas insert. French doors with beveled glass lead to the dining room which is currently being used as a sitting room. The custom kitchen features a breakfast bar, glass-paneled upper cupboards with brass knobs and delightful “vintage” glass pulls, lots of drawers, appliance garage, microwave shelf, ornamented stove hood, plate rack, wine rack, ceramic backsplash, ceramic floors and pot lighting. The handiest room in the house is the renovated and pretty main floor powder room. The main floor family room features all new windows including a garden bay window, laminate flooring and a walkout to the back garden via a single French door. This room serves also as the main floor laundry room with custom built granite top cabinet for the washer and dryer. The second level boasts a spacious landing that leads to four large bedrooms. The master has a roomy seating area, cove mouldings, a chandelier and 2 wall sconces. The master bath is exquisite with a claw-foot tub with brass feet and brass fittings, pedestal sink, ceiling medallion and loads of room. This room is tandem to the dropped 11 X 13 foot master dressing room. The main family bath features an oversized custom glass shower stall, new window, pedestal sink and ceramic tile flooring. Hardwood floors throughout except in kitchen, 2 baths, family room and dressing room Heating is hot water gas with a newer boiler. The pipes in the basement have been wrapped in horse hair. Two rooms at the rear are heated with electric base board. Gas-fired water heater is rented. Electrical panel and box are on breakers. A basement walk-out leads to the back garden. Front façade landscaping was professionally done by Scott Wentworth. Luxurious 16 X 32 foot in-ground pool was refurbished in 2000 with a new liner, new pump, new steps with handrail and cleaner. A 2-car detached garage. This elegant home still maintains the grace, refinement and décor of the era. One of Belleville’s finest architecturally significant homes.
|
|
| |
|
|
|
|
|
| |
|
 |
|
| |
|
298 Ann Street |
|
|
|
| |
|
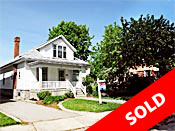 |
Sold: Offered: $173,500
Early 20th Century home in Belleville’s desirable Old East Hill
Located in a peaceful neighbourhood surrounded by stately family homes
Charming covered front porch was rebuilt in 1998
Centre hall plan
Nine foot ceilings
French doors open to expansive living room with masonry fireplace
Charming piano windows allow sunshine all day
Crown moldings and hardwood floors in living and dining room
Delightful niche in dining room
Six-panel original wood doors on all three main level bedrooms
Sun drenched and ample kitchen with ideal cook’s layout
Small porch leads to private city yard
Grapevine covered terrace in private garden
Picturesque view of Belleville’s most recognized landmark, the water tower
Full second floor loft 47’10” X 11’9” with pine floors under carpeting
A temporary wall divides the space into two rooms
Full basement with walk-out to back yard and excellent stone foundation
Newer electrical panel on breakers
Some knob and tube is in the home
New roof 2007
Chimney rebuilt in 1998
Mutual drive with ROW over lot line to south
Excellent neighbours
This delightful home won’t last long!
|
|
| |
|
|
|
|
|
| |
|
 |
|
| |
|
58 Gavey Street |
|
|
|
| |
|
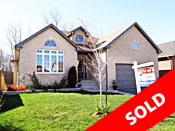 |
Sold: Offered: $369,000
Home has the Wow Factor! Huge windows overlooking yard; View is amazing with a wooded City-owned parkland behind. Just N. of Highway 401, minutes to shopping or city centre; short drive to CFB Trenton. Open-concept main level is 1,542 sq. feet and is living/dining/kitchen area. Bright. roomy foyer with window light well above the door. An extra room at the front with a Palladian window and French doors.
Kitchen has storage and a centre island, cathedral ceiling with pot lights. Floors are “pet-treated” from Gaylord hardwood with 3-sized planks. Above the gas F/P is a perfect spot for your flat screen TV & and there is hidden wiring for it and your sound system. Floor plugs eliminate cords for your table and floor lamps. Garden doors open wide to a 17 X 17 ft. deck. Laundry area off the entry. A clever half wall provides access for storage for towels for the main bath beyond.
Wooden shelving is attached above and beside the appliances. Sconces light the hallway, which leads to a 4-pc. bath with a tub-surround. Master BR features a 2nd set of double garden doors to a Juliet balcony. The en-suite bath has ceramic tile floor, a corner jet tub, a stand-up glass door shower, a privacy half wall for “la toilette”, a heated towel rack, a vanity with oversized mirror & raised bowl, linen closet and a huge window overlooking the back yard. Second bedroom has Berber carpet. Centre oak stairs with wrought iron lead to a lower level with a walk-out from a 3rd set of garden doors to a 2nd 17 X 17 ft covered deck - an ideal situation - one deck offers sun, the other offers shade & privacy. Carpeted floors are corn-based (no off-gassing or mold) with lifetime warranty. Ceilings very high with pot lights. Huge rec room, 2 bedrooms, a 2nd laundry room and a rough-in for a 3rd bath. Plenty of storage on this level at the front end of house. Utilities are gas, central air, HRV, alarm system. There is a second electrical panel for the emergency generator. Two-car garage with a single door that looks like a double. Inside entry protects from the elements. Rear yard is fenced on 2 sides. Parkland behind features wildlife and birds; a peaceful spot to enjoy sunshine all day long.
|
|
| |
|
|
|
|
|
| |
|
 |
|
| |
|
167 Hoskins Road |
|
|
|
| |
|
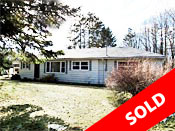 |
Sold: Offered: $146,500
Sprawling 2,000 square foot bungalow in the Village of Plainfield, nestled behind 2 stands of tall fur trees on a 1.2 acre irregular-shaped lot. Located across the road from the Moira River; Charming covered verandah. 4 bedrooms w/ closets; one smaller. One bath with tub-surround and oak vanity. Hardwood floors in main part of home, huge formal dining room, with French doors to bedroom wing. Large country kitchen and main floor family room, bright and spacious living room plus den/TV room. Convenient main floor laundry room off family room. New roof in 2007, Absolute Roofers,
concrete block foundation, all newer windows except 4, newer aluminum soffits, fascia and eaves. Forced air oil furnace, new in 2002, heat cost is $1,658.38; Hydro cost is $1,270.13. 36-foot dug well is below the kitchen. Water heater is in hall closet. Basement is a crawl-space, access to basement is from the front porch. There is an unused cistern in the crawl space. Picturesque old garage with barn board requires some work. Live the Canadian dream in small town Ontario near a peaceful river!
More Pictures of this Property  |
|
| |
|
|
|
|
|
| |
|
 |
|
| |
|
18 Old Mill Park |
|
|
|
| |
|
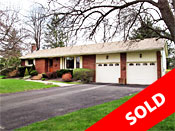 |
Sold: Offered: $287,900
Welcome to desirable Old Mill Park, an upscale subdivision, located just east of the Village of Foxboro, 8 minutes N of Highway # 401 and a short drive to CFB Trenton. 1,670 square foot bungalow on the shore of the Moira River. Grounds are beautifully landscaped; loads of perennials. Pesticide-free lawns boast an in-ground sprinkler system. 110 X 181 foot lot; land slopes gently to a terraced flat-rock shore. This river runs quickly in the Spring and tapers to a gentle flow in later Summer, extending from Stoco Lake to the north and emptying in the Bay of Quinte on Lake Ontario to the south. A spot for kayaks, canoes, fishing and swimming. This brick bungalow features a full basement and a 7 year old 4-room addition. Originally built with two bedrooms and 4-piece bath with an oversized kitchen, it now has a family room, dining room or parlour or it could be used as a three bedroom home with full en-suite; The addition also works well as a separate in-law suite. There are 2 sets of patio doors to a wraparound deck. There is a enclosed dog run. Loads of upgrades: new windows in 2004, new garage doors in 2006 and a new main bath in 2010. Lower level has a second kitchen and full bath, which can also work as an in-law suite. It has a private entrance, accessed through the garage. There is rec room with a wood burning fireplace. There is a workout room or home office as well. Main floor laundry/1-3 piece bath; Loads of storage. Forced air oil furnace; heating cost is $1,284. Natural gas is available.
More Pictures of this Property  |
|
| |
|
|
|
|
|
| |
|
 |
|
| |
|
265 Middle Ridge Road |
|
|
|
| |
|
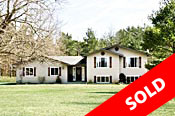 |
Sold: Offered: $289,900
Handsome Colorado with 3 plus 2 bedrooms and 2 baths, on a gorgeous well-treed 2.3 acre lot of 310 X 328.16 feet. Located on a quiet dead-end road off Telephone Road, east of Brighton, west of Trenton and a short drive to CFB Trenton. Timber Ridge Golf Course just one street away on Bullis Road. The home is set well back from street. Colorado is a side-split which features an entry hall with a rear door. This home has a very large entry hall, being approx. 17 X 10 feet with a patio door to a large deck. Upper level is open-concept and has a second patio door to a side deck. Bamboo flooring extends throughout this level with ceramic in the bath. Bright kitchen offers a centre island and loads of cupboards. The upper 5-piece bath has 2 sinks. Below is a massive L-shaped rec room. 2 spacious bedrooms and a 3-piece bath with a stand-up shower. Floors on this level are Berber carpet and vinyl. Ceilings are very high on both levels. Total finished floor space is approximately 2,708 square feet. 2-car garage with inside entry and door that leads to the back yard. Built in October of 2000. The walls have R-20 and the ceilings have R-40 insulation; Heating is forced air oil. Central air, central vac, a heating recovery ventilator and a sump pump. The well is dug and the water has a UV light. Property is perfect for the young and growing family. Welcome to Middle Ridge ... Welcome Home!
More Pictures of this Property  |
|
| |
|
|
|
|
|
| |
|
 |
|
| |
|
12 Lavalee Square |
|
|
|
| |
|
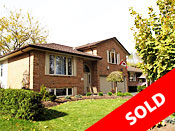 |
Sold: Offered: $309,900
Sophisticated reno. Custom-built 3-level home on Belleville's west side near Quinte Mall, 401 and just 15 minutes to CFB Trenton. 1,865 square feet above grade, plus professionally finished basement top to bottom; tasteful décor with great attention to detail and pride of ownership. Airy entry with Palladium window and hall closet. Three inch hardwood flooring throughout on the upper levels. Open concept living on main with Pot lights throughout. Three plus two bedrooms, two plus one full baths, including master en-suite; two upper baths have tub-surround and glass doors and ceramic flooring. Handsome eat-in kitchen with dropped oak cabinetry, pantry and pull-out cupboards; Jennair stove and hood; double sink with garburator; convenient centre-island and pantry. Five-foot patio door to rear deck. Huge master bedroom with palladian window. Spacious main floor laundry. Large second kitchen down with laminate flooring. Corner gas fireplace in lower level living room. Lower level bath has ceramic tile to the ceiling and shower curtain. Basement was rented for $650/per month. Separate entry from garage. New roof 2008, 30 year shingles with anti-moss. Central air conditioning unit new in 2008. Central vac. 200 amp electrical service on breakers. High efficiency gas furnace with programmable thermostat. Lovely private fully fenced rear yard offers oasis in the centre of town. Beautifully landscaped at front. Perennial gardens and two rosebushes with elm and cedar trees at rear. Two-car garage has been dry-walled. Quiet dead end cul-de-sac. Across the road is completely treed. Tasteful décor and decorated with style. Absolute move-in condition!
More Pictures of this Property  |
|
| |
|
|
|
|
|
| |
|
 |
|
| |
|
194 Pine Street |
|
|
|
| |
|
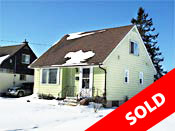 |
Sold: Offered: $123,500
Affordable starter home in Belleville’s East end with two bedrooms, one bath. Low maintenance with loads of upgrades: Wiring and plumbing re-done in 2003, 100 amp electrical panel on breakers. Economical forced air gas heat, central air conditioning. New bathroom with GFI outlet in 2008. Several new windows, several newer windows. Formal dining room, Finished rec room down. Hardwood flooring throughout, below carpeting.
More Pictures of this Property  |
|
| |
|
|
|
|
|
| |
|
 |
|
| |
|
4 Cooper Court, Brighton |
|
|
|
| |
|
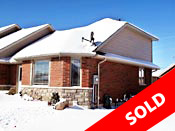 |
Sold: Offered: $207,500
Presquile Place subdivision, S-W Brighton; short commute to CFB Trenton;handy to Highways #401 & #2. Walking distance to Presquile Provincial Park on Lake Ontario. Built (2008) by Cheer Homes, this semi-detached townhouse enjoys sunny southern exposure, an open and well laid-out floor plan ideal for entertaining or casual living.
2 bedrooms, 3 baths. Thoughtfully decorated with style and taste. Gorgeous open-concept gourmet kitchen features crown mouldings on cabinets, corner glass cabinet, pantry with sliding drawers, moveable island with pot drawers, stainless steel microwave, range hood and dishwasher. Sliding glass patio doors to large deck.
the large main-level master bedroom features a walk-in closet and 3-piece en-suite. Full bath between living room and kitchen. Hardwood flooring in living room, kitchen and dining area; ceramic flooring in all baths. Large loft bedroom with vaulted ceilings and en-suite.
Inside entry from spacious single garage with drywall. Unspoiled lower level with plenty of windows. Rough-in for central vac and 4th bathroom down/ High-speed internet access available. Quiet area, friendly neighbours, affordable and low maintenance lifestyle
|
|
| |
|
|
|
|
|
| |
|
 |
|
| |
|
351 County Road 20 |
|
|
| |
|
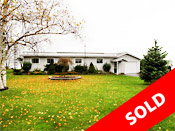 |
Sold: Offered: $309,900
Incredible property in Prince Edward County
100 feet of waterfront on Lake Ontario
Located on Huyck's Point Road just minutes west of Wellington
Just minutes to fabulous wineries in Hillier Ward
Two bedrooms, one bath
Attached garage with inside entry
|
|
| |
|
|
|
|
|
| |
|
 |
|
| |
|
4 Chown Crescent |
|
|
|
| |
|
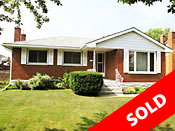 |
Sold: Offered: $179,900
Handsome red brick 1,260 square foot plan bungalow, located in Belleville's west end near park, Moira River, shopping, churches, schools, bus route and Highway # 401. Detached 1.5 garage with workshop 51.60 X 98 foot lot, fenced rear yard Patio doors lead to a 13.4 X 8 foot sun deck. Super layout with centre hall plan. Immaculate home in neutral décor features a walk-out basement Gleaming hardwood floors; hardwood is under carpet where laid, except in the eating area in the kitchen Two bedrooms up and two full baths, one on either level. A formal dining room could be converted to a third bedroom. Large eating area off the kitchen with patio door to rear. Mostly newer windows. Front picture window is one year old and features side windows that open. Two chimneys, one for gas furnace and one for a former wood burning stove. Garage had a space heater which has been removed; roof has been patched where the chimney used to be located. New electrical panel on breakers in 2004. GFI outlets installed in baths. Lower level features over-sized rec room, laundry room, utility room and large unfinished room that could be finished for another bedroom. This is an excellent space for an in-law suite
|
|
| |
|
|
|
|
|
| |
|
 |
|
| |
|
50 Grier Street |
|
|
| |
|
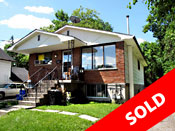 |
Sold: Offered: $142,000
Excellent investment property; Solid duplex with separate entrances, utilities and driveways on a 66 X 165 foot lot, featuring brick front with vinyl siding at side and rear. Separate heating with baseboards and gas wall furnaces. 3 bedrooms up rented at $650/month leased till April 1, 2011; 2 bedrooms down rented at $500/month leased till April 1, 2011. An eviction notice has been served for lower tenant. The property was sold in "as is" condition.
More Pictures of this Property  |
|
| |
|
|
|
|
|
| |
|
 |
|
| |
|
263 Bleecker Avenue |
|
|
|
| |
|
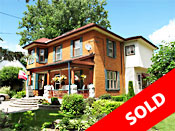 |
Sold: Offered: $284,900
A luxury resort, home and office with income in the heart of Belleville; built between 1912 and 1919; Two 2 storey vinyl-sided additions were done in the 1980’s on the north and south sides. Featuring an exceptional home office with separate entrance and a charming covered front porch. Also a 1 bedroom 2nd level rear apartment that rents for $400/month plus hydro. Master suite has a bubble tub set below a high coffered ceiling with skylight. A 3-piece bath next door and a 2 piece at the back door of the home.
The kitchen is very large and features gorgeous oak cabinets and a centre island; Gas connection for the stove. Main floor family room with gas fireplace and separate entrance just off the kitchen, providing a Great Room environment. Formal dining room with entry pillars from the foyer and a door to the kitchen. One of the bedrooms has a wall ladder to loft space for storage. There is a large landing with a skylight. Flooring is new hardwood, ceramic and carpeting Heat is high efficiency forced air gas, with supplementary baseboard in the additions.
Home is equipped with central air. Two 100 amp electrical panels. Absolute privacy in back yard with 18 X 36 in-ground pool surrounded by magnificent spruce and pine trees and flowering bushes which create a never-ending colour display. The pool is 8 feet at the deepest end and 3 ½ feet at the shallow end; pond at the back of lot is 18 inches deep with waterfall. The lush perennial gardens have won the prestigious Trillium Award 3 times. Parking pad of interlocking brick accomodates 9 cars. Property is sanctioned for a home business which can have 3 vehicles on premises. Back yard is completely interlocking brick and raised beds. Gate allows access to the yard for a vehicle up to 20 feet. Roof is approximately 7 years old. Basement access is from the outside rear Security System. Counter Force ® cost $29.00 per month. Highly visible location, perfect for your home and business!
|
|
| |
|
|
|
|
|
| |
|
 |
|
| |
|
1772 County Road 3 |
|
|
|
| |
|
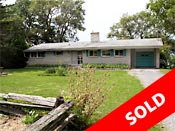 |
Sold: Offered: $330,000
Bay of Quinte waterfront home; 2 km west of Rednersville, and the former site of the Quinte Cheese & Butter Company Ltd. Of Ameliasburgh. The land was granted to the company by Smith B. Russell in 1904. Irregular lot lines with approximately 30 feet at the road, 100 feet at the rugged shore and 315 feet deep. Extended brick 1,860 square foot bungalow with full walk-out basement. Three plus two bedrooms, Two plus one baths, including master 3-piece en-suite, formal dining room, two masonry fireplaces, spacious front porch with splendid sunset views, and uge Rec Room with mahogany paneling. Plenty of storage in custom built cupboards, Covered patio below upper porch, attached single car garage with tool shed at rear with storage above. Natural, rugged shoreline with a 10 to 12 foot drop with wooden steps leading to an earthen ridge and stone stairs down the embankment (Poison ivy alert! Do not walk down to the shore!). 60 foot drilled well. 200 amp electrical service on breakers, hot water heat, and Newmac boiler (approx.7 years old); Oil tank (approx. 7 years old); air exchanger. Steel beam supports main part of the house. The chimney was rebuilt and a new liner installed in approx. 1995. Attic insulation is double required value; attic access is through the garage. Owner is only the second for this home; previous owner lived here for < 2 years. Landscaping with Elm, Beauty Bush, Persian lilacs, requires serious pruning.
More Pictures of this Property  |
|
| |
|
|
|
|
|
| |
|
 |
|
| |
|
12 Lake Court |
|
|
|
| |
|
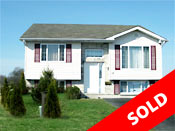 |
Sold: Offered: $199,500
Excellent investment opportunity or for first time buyers; an mmmaculate and bright raised bungalow in mint condition located in Belleville's west end, short 20 minute drive to CFB Trenton. 3 bedrooms on main level, 4-pc bath. Patio door to deck. 1 bedroom apartment down, 3-piece bath, with patio door rear walkout. Currently vacant - an ideal set up to help pay the mortgage. Finished in neutral light colours with wall to wall carpeting and vinyl. Economical forced air gas heat. Heat Recovery Ventilator provides fresh clean air. All appliances included in the purchase price. Double paved drive.
More Pictures of this Property  |
|
| |
|
|
|
|
|
| |
|
 |
|
| |
|
31 MacDonald Gardens |
|
|
|
| |
|
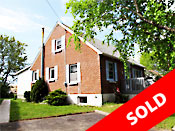 |
Sold: Offered: $197,500
Listed and Sold For Full Price in 24 Hours!
Exceptionally large 1.5 storey home Located in desirable East End neighbourhood. Steps to schools, shopping, hospital and bus stop. Four plus one bedrooms, two plus one baths. Bright kitchen with center-island. Formal dining room plus a convenient breakfast nook. Main level family room addition with full basement below. Two rec rooms. All new windows except living room and lower level. Central air and central vac. Gas heat, stove and bbq hookup plus economical gas fired water heater. Screened gazebo in large back yard. All appliances included except fridge. All window coverings and light fixtures are included. Backs on to school yard.
Great in-law suite potential.
More Pictures of this Property  |
|
| |
|
|
|
|
|
| |
|
 |
|
| |
|
164 Albert Street |
|
|
|
| |
|
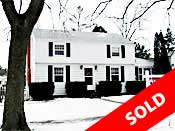 |
Sold: Offered: $192,500
Handsome family home circa 1943 in the heart of Belleville's Old East Hill on a substantial 70 X 109 foot lot. 3 bedrooms,2 baths; 4th bedroom converted to a custom storage. A centre hall plan home, is approx. 1,496 square feet, with a very large 19.9 X 12.3 foot living room extending from front to back. Formal dining room offers room for large family gatherings. Main floor family room, with windows on 3 sides. Small working kitchen has a sunny corner window. Wall-to-wall carpeting protects hardwood floors throughout, excluding kitchen and F/R. Many upgrades include: New Roof/2006; New Eaves with Leaf Guard/2006; New Windows/2005; New Furnace/2008; Insulation of Attic/2008; Upgrade of Electrical/2004; New Back Door/2005; New Kitchen Floor/2006. 2009 Taxes were $2,776.66; heat (including water heater) was $1,135.98; hydro was $958.17. Covered terrace and detached single garage. Low maintenance home has beautiful old homes surrounding. Walk to shopping, downtown, churches, schools and the Bayshore Trail; bus stop at either end of the street. An incredible opportunity for a young family.
|
|
| |
|
|
|
|
|
| |
|
 |
|
| |
|
390 Bleecker Avenue |
|
|
|
| |
|
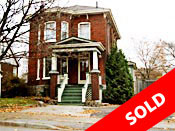 |
Sold: Offered: $239,900
Stately brick home in Belleville's Old East Hill, circa 1905, carefully restored to retain original character. 2,856 sq. ft. with wrap-around addition on a substantial 71.43 X 134.17 ft. lot, fully fenced at rear. 4 bedrooms, 1 tandem and 2 baths. 12 X 24 ft. heated in-ground fiberglass pool with saline system and 4-person hot tub. High ceilings, deep baseboards, hardwood floors throughout most of the home. Spacious foyer welcomes with curving staircase to 2nd level, with gorgeous ornate pillars from foyer to L/R and carved wooden archway from L/R to D/R. Massive formal dining room. Updated kitchen with triangle-shaped work area and spacious eating area with large windows; currently used as billiard room. Huge, bright and sunny family room with plenty of windows, skylight, gas stove and patio doors to private deck. Original windows have been removed and beautifully finished to provide airy vistas to eating area and family room at rear. Partial basement, partially finished, central air. New roof in 2004. Beautiful family home.
More Pictures of this Property  |
|
| |
|
|
|
|
|
| |
|
 |
|
| |
|
11 Isabel Street |
|
|
| |
|
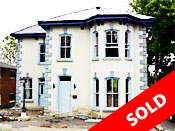 |
Sold: Offered: $189,900
Brick home circa 1875 built by the Walmsley family with exterior architectural details of keystone and voussoir. Three levels of finished space include two kitchens and three baths. Large windows provide plenty of natural sunlight. Natural wood trim and banister, 10 foot ceilings, deep baseboards and archway between living and dining room. Hot water gas heat, gas fireplace in rec room and a rear panoramic view of the Moira River and downtown core.
More Pictures of this Property  |
|
| |
|
|
|
|
|
| |
|
 |
|
| |
|
119 Bayview Estates |
|
|
| |
|
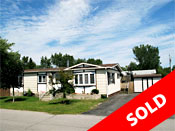 |
Sold: Offered: $89,900
Double-wide modular home, (1976), just minutes to CFB Trenton on a well-manicured, treed corner lot with 3 bedrooms, 2 baths, spacious living room, galley kitchen and dining area; laundry room with large pantry. Forced air gas heat and central air. Partially covered 15.2 X 9.10 deck and private back yard with 3 outbuildings (2 wired and insulated). Monthly lot rental covers water, taxes, garbage and snow removal as well as road maintenance. NearbyThere is a well-maintained park with lots of children.
More Pictures of this Property  |
|
| |
|
|
|
|
| |
|
 |
|
| |
|
121 Cannifton Road North |
|
|
| |
|
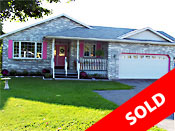 |
Sold: Offered: $269,900
WATERFRONT property - A raised bungalow on the Moira River, with 3 + 1 bedroom and 2 baths. Spotless 1,400 sq.ft., with oak eat-in kitchen, main-floor laundry, oversized living room with corner gas fireplace and 8 ft patio door walk-out to waterfront. Features a finished walk-out basement, with huge rec room and workshop. There is a small deck off the double-car attached garage, a double entrance from the garage, and a covered front Veranda.
|
|
| |
|
|
|
|
| |
|
 |
|
| |
|
216 Old Orchard Road |
|
|
|
| |
|
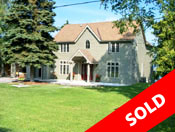 |
Sold: Offered: $687,500
Located on the Bay of Quinte, Prince Edward County - a most desirable location on a quiet rural road, 20 minutes to Belleville, Trenton and Picton. Classic totally-renovated 2-storey Century home. The waterfront lot is 120' by 406'. Natural shoreline with gravel bottom is very deep. 2-car attached garage with inside entry. 3 bedrooms and 4 baths (2 en-suite). Open main-level includes a chef's kitchen with cherry-wood cabinets, granite counters, stainless steel appliances and ceramic floors, with adjoining tasting room or den with bar sink and built-in wine fridge. Substantial dining room features 2 large windows. Living room has 2 walls of windows and 2 sets of patio doors leading to the partially-covered wrap-around deck. Main-level powder room with pedestal sink. Flooring throughout is a dark-stained maple. New stairwell leads to the second level where massive master bedroom features a water view from an artistic window installation, a 5-piece bath with soaking tub and corner shower and walk-in closet - tub is pre-wired for whirlpool. 2nd bedroom with en-suite is ideal guest room. 3rd bedroom features a walk-through closet and leads to 2 unfinished rooms above the garages - potential office, hobby or home gymnasium space. 2nd-level 4-piece bath with wainscoting and retro-style pedestal sink. 2nd-level laundry room. Full Basement under original structure and a crawl space under the living room. Heating is forced air propane with radiant heat in the entry, kitchen, wine-room and the 3 upper baths; fresh air exchanger installed. 2 wells, a shore-well and another well at the front - dug, drilled, UV filter and water softener. Home is pre-wired for satellite and ethernet; data capability in the walls, as well as Co-ax cable; walls pre-wired for sound in the kitchen, living room and dining room. Life in the County - art, music, theatre, restaurants, wine industry and one of the most beautiful beaches in Canada.
More Pictures of this Property  |
|
| |
|
|
|
|
|
| |
|
 |
|
| |
|
238 Victoria Avenue |
|
|
|
| |
|
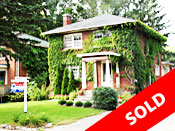 |
Sold: Offered: $218,900
Great East-End location! Immaculate Brick, 2-Storey, 3-bdrm + office/den with high ceilings. Hardwood floors under carpeting. Kitchen remodeled with newer hardwood floors; eating area added with patio door walk-out to deck and private back yard. Formal Dining Room. Den/study. Basement partially finished with rec room and rough-in for bathroom. Detached single garage. Close to schools, shopping, churches and bus route.
More Pictures of this Property  |
|
| |
|
|
|
|
|
| |
|
 |
|
| |
|
229 Farley Avenue |
|
|
| |
|
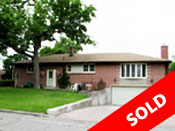 |
Sold: Offered: $186,500
A 1690 sq.-ft, all brick bungalow on a 50 X 105 ft. lot in Belleville's desirable East End, located just five doors from Stanley Park. Three bedrooms, two baths, double car garage, finished basement and Custom Oak Kitchen. Forced air gas heating and Central air.
More Pictures of this Property  |
|
| |
|
|
|
|
|
| |
|
 |
|
| |
|
14 Maitland Street, Picton |
|
|
| |
|
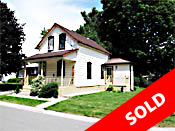 |
Sold: Offered: $157,300
A beautifully decorated home on a quiet tree-lined street in one of Picton’s best neighbourhoods. Just steps to the harbour, elementary school and downtown. Great curb appeal, charm and character with original tin ceiling and trim in spacious dining room.
|
|
| |
|
|
|
|
|
| |
|
 |
|
| |
|
2908 County Road 3 |
|
|
| |
|
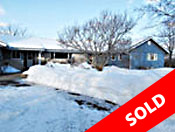 |
Sold: Offered: $335,500
A 2.62 acre rural estate on Rednersville Roa in Prince Edward County. An engaging home designed for entertaining. This unique stone and wood "Top of the Hill" home was custom built in 1965 to the Ontario Hydro "Certified Gold Medallion" standard.3 bedrooms and 3 baths.
More Pictures of this Property  |
|
| |
|
|
|
|
|
| |
|
 |
|
| |
|
66 MacDonald Gardens |
|
|
| |
|
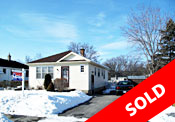 |
Sold: Offered: $154,500
Upgraded bungalow in Belleville’s east end near schools, shopping, churches, and bus. New plumbing and wiring. New roof & siding. 2 bedrooms, one bath. 50' X 100' lot.
More Pictures of this Property  |
|
| |
|
|
|
|
|
| |
|
 |
|
| |
|
15 Village Drive |
|
|
| |
|
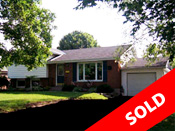 |
Sold: Offered: $223,500
Fully upgraded and renovated 2000 sq. ft.West Park Village four-level split home with central air, whirlpool tub, breaker system, gas furnace.
3 + 2 bedrooms, 2 baths (Lower wired for office). Garage.
More Pictures of this
Property  |
|
| |
|
|
|
|
|
| |
|
 |
|
| |
|
75 Bay Breeze Street |
|
|
| |
|
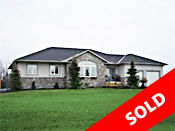
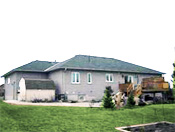 |
Sold: Offered: $425,000
- Stinson-built 2000 square foot bungalow, minutes from Belleville;
Large estate lot, fully finished on both levels with all the bells & whistles
- 3 & 2 bedrooms;
Main floor family room with propane fireplace
- Vaulted ceilings,
Ceramic tile in kitchen, foyer & main bath
- High-end kitchen with cherry & granite with floating center island
- Master bedroom has en-suite bath with ceramic in shower & floors, 2 sinks & walk-in closet
- Family room has oak & cherry bar, propane fireplace & large area for a pool table
- Lower level has cold room, workshop & mechanical room & huge storage area with built in shelves
- 2 bedrooms & 3 piece down
- Central air and Central Vac;
Garage is finished, heated & painted with entrance to the basement
- 16 X 18 cedar deck, professionally landscaped, waterfall, in-ground sprinkler system;
Municipal water, sanitary connected sewers
|
|
| |
|
|
|
|
|
| |
|
 |
|
| |
|
54 Boswell Street |
|
|
| |
|
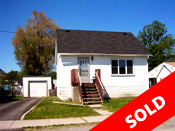 |
Sold: Offered: $123,900
Excellent starter home on quiet west end street.51.35' X 131.89' lot. Three bedrooms, one bath. Single garage with shed at rear.
Fenced rear yard.
Open, unspoiled basement.
|
|
| |
|
|
|
|
|
| |
|
 |
|
| |
|
571 Storms Rd., Stirling |
|
|
| |
|
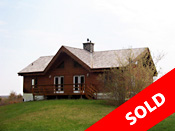 |
Sold: Offered: $179,900
Beautiful, open custom-built open-concept desiged home on 151' X 300' lot with Four bedrooms, two baths.
Fabulous stone fireplace, spiral staircase to 2nd level, hardwood pine and ceramic flooring. Cedar shake roof, two decks.
|
|
| |
|
|
|
|
|
| |
|
 |
|
| |
|
50 Front St. N., Campbellford |
|
| |
|
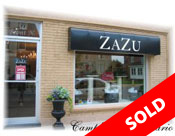 |
Sold: Offered: $79,900
Successful multi-award winning upscale women’s clothing and accessories business. Established business with extensive customer list. Rent is $795/month for approximately 700 square feet.
|
|
| |
|
|
|
|
|
| |
|
 |
|
| |
|
88
Wright Avenue |
|
|
| |
|
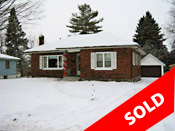 |
Sold: Offered: $189,900
Handsome all brick 1040 square foot bungalow lLocated on quiet west end street with 2 bedrooms, 1 bath, large yard with lovely, private back garden. Ideal starter or retirement home. Loads of recent improvements include new plumbing, electrical panel, Big O, upgraded kitchen and bathroom. Detached garage.
|
|
| |
|
|
|
|
|
| |
|
 |
|
| |
|
69
South Church Street |
|
|
| |
|
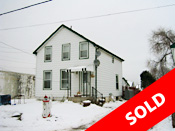 |
Sold: Offered: $139,900
Spacious home on large fenced 7' X 171' lot in Harbourfront District, near Bayshore Trail, harbour and boat launch. 2 bedrooms, 1 bath. Large sunny southern exposure deck.
Detached garage is dry-walled and wired.
|
|
| |
|
|
|
|
|
| |
|
 |
|
| |
|
948
Wingfield Road |
|
|
| |
|
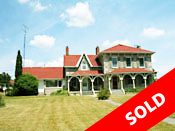 |
Sold: Offered: $419,900
Picturesque home on 4 landscaped acres features asphalt tennis court, 36' X 17' in-ground heated pool & pool house and horse barn with paddock
A triple, heated garage with attic. 4 bed, 4 baths. There are two other homes on the property.
|
|
| |
|
|
|
|
|
| |
|
 |
|
| |
|
46 Russell Street |
|
|
| |
|
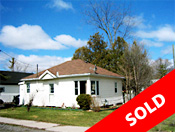 |
Sold: Offered: $117,500
Adorable 2 bedroom bungalow in Belleville's east end features neutral décor, pine floors and sunny southern exposure principal windows. Ideal for starter or retirement home. |
|
| |
|
|
|
|
|
| |
|
 |
|
| |
|
60 Cedar Street |
|
|
| |
|
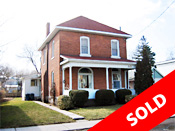 |
Sold: Offered: $164,500
This stately Century brick home has been cherished by the same family since the 1920's. Gorgeous wood trim, Palladian arch with pillars, hardwood floors. An absolute gem just steps from Belleville's centre core. |
|
| |
|
|
|
|
|
| |
|
 |
|
| |
|
216 Charles Street |
|
|
| |
|
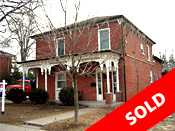 |
Sold: Offered: $315,500
The past meets the present in this beautifully renovated Victorian home in the heart of The Old East Hill. Main floor addition & new basement w/rec room with gas F/P, gorgeous kitchen with granite countertops, high ceilings, original wood trim, crown moldings & F/P in formal dining room. An exceptional family home w/in-law suite potential. |
|
| |
|
|
|
|
|
| |
|
 |
|
| |
|
240 Victoria Avenue |
|
|
| |
|
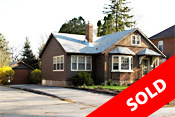 |
Sold: Offered: $181,500
Charm and character abound in this 1195 square foot brick home Circa 1945 in Belleville’s East End. Gorgeous deep private lot, great bones and curb appeal. |
|
| |
|
|
|
|
|
| |
|
 |
|
| |
|
1036 Fuller Road |
|
|
| |
|
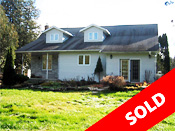 |
Sold: Offered: $194,900
Great hobby farm with custom designed home and 40 X 20 feet barn, with 5 stalls and 3 fenced paddocks. 5.62 acre private lot is beautifully landscaped.
|
|
| |
|
|
|
|
|
| |
|
 |
|
| |
|
135 Harmer Road |
|
|
| |
|
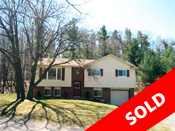 |
Sold: Offered: $184,900
Stunning raised bungalow nestled in the trees in Murray Hills, near CFB Trenton. Sensational renovation, with 4 bedrooms, 2 baths and a handsome oak kitchen.
|
|
| |
|
|
|
|
|
| |
|
 |
|
| |
|
188 Front Street |
|
|
| |
|
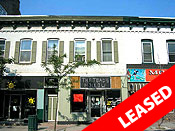 |
Leased: Offered: $750/month
Approx. 1,300 sq ft. retail space for lease, near City Hall. High ceilings, exposed limestone wall on 1 side and exposed brick on the other, 2 parking spaces.
|
|
| |
|
|
|
|
|
| |
|
 |
|
| |
|
34 Oakridge Boulevard |
|
|
| |
|
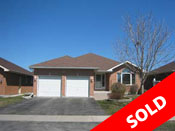 |
Sold: Offered: $255,000
Superb address in Belleville's prestigious Stanley Park subdivision. Full brick construction, south exposure,1575 square feet, stylish neutral décor, immaculate condition and fabulous location!
|
|
| |
|
|
|
|
|
| |
|
 |
|
| |
|
86 Turncliffe Road |
|
|
| |
|
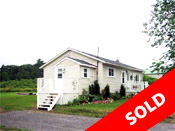 |
Sold: Offered: $158,800
Professionally renovated vinyl-sided 1106 sq. ft. bungalow. Located on a ¾ acre lot on a quiet dead-end road in Murray Hills, minutes to downtown Trenton and CFB. Extensive walking trails at rear of property.
|
|
| |
|
|
|
|
|
| |
|
I can show you any house in the MLS system! |
back to top
 |
|
 |
|
|
|
|
|
RE/MAX
Quinte Ltd. Brokerage, 106 North Front St., Belleville, ON K8P 3B4 | 613.969.9907
| Fax: 613.969.4447 | info@debratosh.com   |
 |
































































































































































